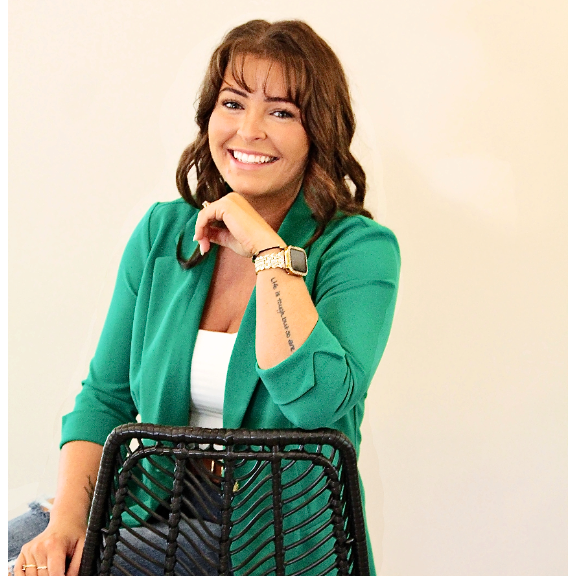$450,000
$450,000
For more information regarding the value of a property, please contact us for a free consultation.
4 Beds
3 Baths
2,414 SqFt
SOLD DATE : 03/27/2025
Key Details
Sold Price $450,000
Property Type Single Family Home
Sub Type Single Family Residence
Listing Status Sold
Purchase Type For Sale
Square Footage 2,414 sqft
Price per Sqft $186
Subdivision Cheyney
MLS Listing ID 4228127
Sold Date 03/27/25
Style Transitional
Bedrooms 4
Full Baths 2
Half Baths 1
HOA Fees $69/qua
HOA Y/N 1
Abv Grd Liv Area 2,414
Year Built 2021
Lot Size 8,276 Sqft
Acres 0.19
Lot Dimensions 64 x 124 x 64r x 124
Property Sub-Type Single Family Residence
Property Description
Discover elegance in this modern two-story home with a tranquil primary suite on the main level featuring a walk-in closet and a spa-like bathroom with dual vanities, a garden tub, and a separate shower. A flexible room next door offers space for an office or bedroom, complete with French doors, alongside a handy half bath. The chef's kitchen is the home's highlight, equipped with a center island, breakfast bar, stainless steel appliances, and a spacious dining area, flowing seamlessly into a bright great room. This opens to a screened porch and patio, perfect for relaxing or hosting. Upstairs features a large bonus/media room, two more bedrooms, and a full bathroom. Enjoy community amenities like a pool and cabana. Located conveniently close to shopping and healthcare facilities. Experience comfort and style in this beautifully crafted Charlotte home.
Location
State NC
County Mecklenburg
Zoning N1-A
Rooms
Main Level Bedrooms 2
Interior
Interior Features Attic Stairs Pulldown, Breakfast Bar, Garden Tub, Kitchen Island, Open Floorplan, Pantry, Walk-In Closet(s), Walk-In Pantry
Heating Heat Pump
Cooling Central Air
Flooring Carpet, Laminate
Fireplace false
Appliance Dishwasher, Electric Oven, Electric Range, Gas Water Heater, Microwave
Laundry Utility Room, Main Level
Exterior
Garage Spaces 2.0
Community Features Cabana, Outdoor Pool, Picnic Area, Playground, Sidewalks, Street Lights
Utilities Available Cable Available
Roof Type Fiberglass
Street Surface Concrete,Paved
Porch Patio, Rear Porch
Garage true
Building
Foundation Slab
Sewer Public Sewer
Water City
Architectural Style Transitional
Level or Stories Two
Structure Type Vinyl
New Construction false
Schools
Elementary Schools Unspecified
Middle Schools Unspecified
High Schools Unspecified
Others
HOA Name Kuester
Senior Community false
Special Listing Condition None
Read Less Info
Want to know what your home might be worth? Contact us for a FREE valuation!

Our team is ready to help you sell your home for the highest possible price ASAP
© 2025 Listings courtesy of Canopy MLS as distributed by MLS GRID. All Rights Reserved.
Bought with Lloydie Ginyard • Call It Closed International Inc
"My job is to find and attract mastery-based agents to the office, protect the culture, and make sure everyone is happy! "
1876 Shady Ln, Newton, Carolina, 28658, United States






