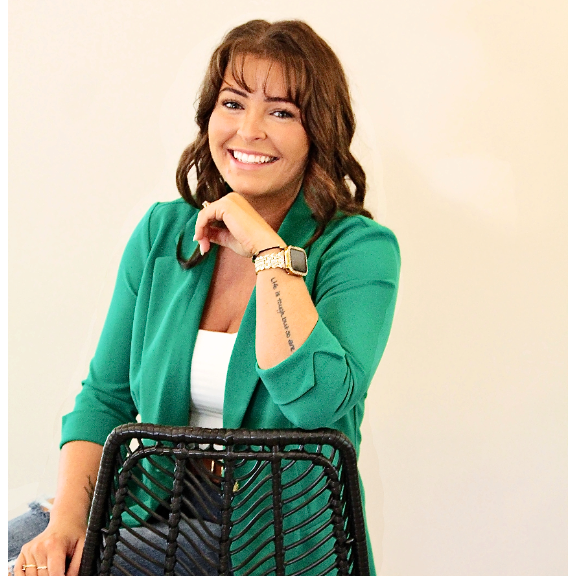$615,000
$595,000
3.4%For more information regarding the value of a property, please contact us for a free consultation.
4 Beds
3 Baths
2,321 SqFt
SOLD DATE : 03/27/2025
Key Details
Sold Price $615,000
Property Type Single Family Home
Sub Type Single Family Residence
Listing Status Sold
Purchase Type For Sale
Square Footage 2,321 sqft
Price per Sqft $264
Subdivision Wynfield Forest
MLS Listing ID 4220434
Sold Date 03/27/25
Style Transitional
Bedrooms 4
Full Baths 2
Half Baths 1
HOA Fees $36
HOA Y/N 1
Abv Grd Liv Area 2,321
Year Built 1996
Lot Size 0.600 Acres
Acres 0.6
Property Sub-Type Single Family Residence
Property Description
This spacious 4 bdrm home w/bonus rm is located in the highly desirable Wynfield Forest neighborhood! This home features an open floor-plan w/a stunning two-story great room, seperate dining room, LVP flooring, and a main-level primary suite w/remodled bath and walk-in closet. The bonus rm on the 2nd floor offers flexibility as a playroom, office, or home gym. Recent replacements include garage door componets (2025), 1st floor windows (2024), gutters (2024), deck (2024), HVAC system (2021), and roof (2020). The garage with epoxy floors, cabinets and work area is currently set up as a man cave but can easily accommodate 2 cars. The 1st floor laundry rm adds to the home's functionality. Situated on an oversized 0.6 acre corner lot on a cul-de-sac street, this home is within walking distance to the neighborhood clubhouse, pool, and playground. Wynfield Forest is a very sought out community in Huntersville. This home will not dissapoint. NOTE:The 137 sq ft bonus rm is not permitted.
Location
State NC
County Mecklenburg
Zoning GR
Rooms
Main Level Bedrooms 1
Interior
Interior Features Attic Walk In, Open Floorplan, Walk-In Closet(s), Walk-In Pantry
Heating Natural Gas
Cooling Ceiling Fan(s), Central Air, Zoned
Flooring Carpet, Vinyl
Fireplaces Type Gas, Gas Log, Great Room
Fireplace true
Appliance Dishwasher, Electric Cooktop, Microwave, Oven, Refrigerator
Laundry Laundry Room, Lower Level
Exterior
Garage Spaces 2.0
Community Features Clubhouse, Outdoor Pool, Playground, Sidewalks, Street Lights, Tennis Court(s)
Utilities Available Cable Available, Gas
Roof Type Shingle
Street Surface Concrete,Paved
Porch Deck
Garage true
Building
Lot Description Corner Lot, Level
Foundation Slab
Sewer Public Sewer
Water City
Architectural Style Transitional
Level or Stories Two
Structure Type Brick Partial,Vinyl
New Construction false
Schools
Elementary Schools Grand Oak
Middle Schools Francis Bradley
High Schools Hopewell
Others
HOA Name Hawthorne Management
Senior Community false
Restrictions Architectural Review,Subdivision
Acceptable Financing Cash, Conventional, VA Loan
Listing Terms Cash, Conventional, VA Loan
Special Listing Condition None
Read Less Info
Want to know what your home might be worth? Contact us for a FREE valuation!

Our team is ready to help you sell your home for the highest possible price ASAP
© 2025 Listings courtesy of Canopy MLS as distributed by MLS GRID. All Rights Reserved.
Bought with Mary Lou Webb • Nest Realty Lake Norman
"My job is to find and attract mastery-based agents to the office, protect the culture, and make sure everyone is happy! "
1876 Shady Ln, Newton, Carolina, 28658, United States






