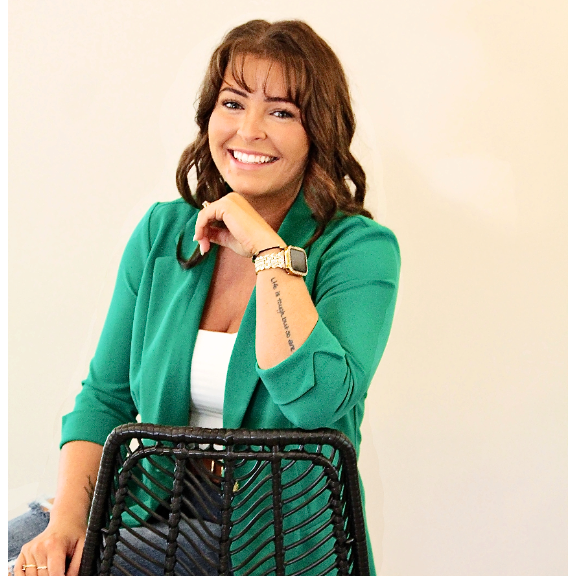$455,000
$455,000
For more information regarding the value of a property, please contact us for a free consultation.
3 Beds
3 Baths
1,790 SqFt
SOLD DATE : 03/26/2025
Key Details
Sold Price $455,000
Property Type Townhouse
Sub Type Townhouse
Listing Status Sold
Purchase Type For Sale
Square Footage 1,790 sqft
Price per Sqft $254
Subdivision West Pointe At Crowell Farms
MLS Listing ID 4230967
Sold Date 03/26/25
Style Traditional
Bedrooms 3
Full Baths 2
Half Baths 1
HOA Fees $175/mo
HOA Y/N 1
Abv Grd Liv Area 1,790
Year Built 2005
Lot Size 2,613 Sqft
Acres 0.06
Property Sub-Type Townhouse
Property Description
Beautiful well maintained end unit townhome with primary suite, half bath, & laundry on main level with double garage. Two bedrooms, full bath, & office with walk-in attic storage upstairs. Nice walkable neighborhood only minutes from the WNC Farmers Market, the Asheville Outlets, and the NC Arboretum. Living room with vaulted ceilings & gas fireplace. Updated kitchen with stainless steel appliances, & granite countertops. Primary bedroom suite includes a walk-in closet, double vanity, & walk-in shower. Newly enclosed back porch & level fenced back yard. Updates include HVAC in 2020, gas water heater in 2024, front & back yard reworked for low maintenance living, & neutral paint colors throughout. See complete list of improvements and recent home inspection provided.
Location
State NC
County Buncombe
Zoning RES
Rooms
Main Level Bedrooms 1
Interior
Interior Features Attic Walk In, Pantry, Walk-In Closet(s)
Heating Forced Air, Natural Gas
Cooling Central Air, Electric
Flooring Carpet, Tile, Wood
Fireplaces Type Gas, Gas Log, Gas Unvented, Living Room
Fireplace true
Appliance Dishwasher, Dryer, Gas Range, Gas Water Heater, Microwave, Refrigerator, Self Cleaning Oven, Washer, Washer/Dryer
Laundry In Hall, Laundry Closet, Main Level
Exterior
Garage Spaces 2.0
Fence Back Yard, Privacy, Wood
Community Features Sidewalks, Street Lights
Utilities Available Electricity Connected, Gas, Underground Power Lines, Wired Internet Available
Roof Type Shingle
Street Surface Asphalt,Paved
Porch Covered, Enclosed, Front Porch, Patio, Rear Porch
Garage true
Building
Lot Description Level
Foundation Slab
Sewer Public Sewer
Water City
Architectural Style Traditional
Level or Stories One and One Half
Structure Type Fiber Cement,Stone Veneer
New Construction false
Schools
Elementary Schools Sand Hill-Venable/Enka
Middle Schools Enka
High Schools Enka
Others
Pets Allowed Yes
HOA Name Baldwin Real Estate
Senior Community false
Acceptable Financing Cash, Conventional
Listing Terms Cash, Conventional
Special Listing Condition None
Read Less Info
Want to know what your home might be worth? Contact us for a FREE valuation!

Our team is ready to help you sell your home for the highest possible price ASAP
© 2025 Listings courtesy of Canopy MLS as distributed by MLS GRID. All Rights Reserved.
Bought with Carol Marin • Mosaic Community Lifestyle Realty
"My job is to find and attract mastery-based agents to the office, protect the culture, and make sure everyone is happy! "
1876 Shady Ln, Newton, Carolina, 28658, United States






