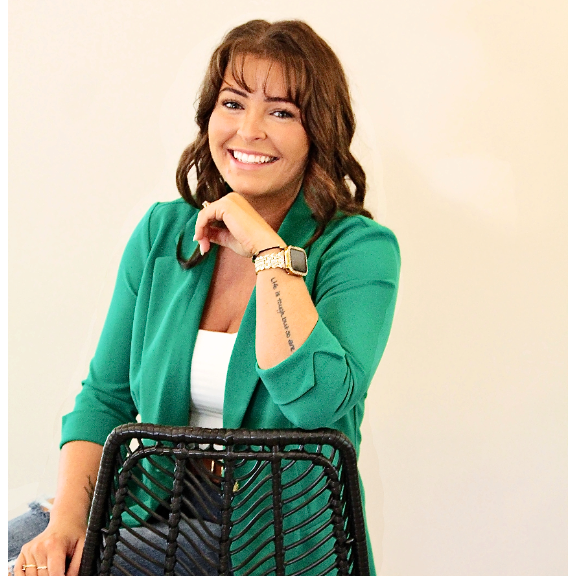$520,000
$525,000
1.0%For more information regarding the value of a property, please contact us for a free consultation.
4 Beds
3 Baths
2,523 SqFt
SOLD DATE : 03/26/2025
Key Details
Sold Price $520,000
Property Type Single Family Home
Sub Type Single Family Residence
Listing Status Sold
Purchase Type For Sale
Square Footage 2,523 sqft
Price per Sqft $206
Subdivision Westmoreland
MLS Listing ID 4207912
Sold Date 03/26/25
Bedrooms 4
Full Baths 2
Half Baths 1
Construction Status Completed
HOA Fees $33
HOA Y/N 1
Abv Grd Liv Area 2,523
Year Built 2005
Lot Size 4,356 Sqft
Acres 0.1
Property Sub-Type Single Family Residence
Property Description
Welcome to 9243 Island Overlook Ct. This corner lot in the Westmoreland community is a must see. Enter & be met w/a dining area, half bath & office space. Continue into the living room which boasts a gas fireplace. Eat in kitchen comes equipped w/electric range & walk in pantry. Continue to the upper level to find the primary bedroom which has LVP flooring & a walk in closet. Ensuite has a soaker tub, walk in glass enclosed shower & double vanity. Experience the convenience of having a laundry room on the upper level. Loft area, 3 additional bedrooms & a full bath complete the upper level. HVAC was replaced in 2024! Neighborhood amenities include a community pool, playground & more! W/close proximity to McDowell Creek Greenway, Birkdale Village ~2 mi, Robbins Park ~1 mi & Lake Norman ~2 mi, this property is a must see.
Location
State NC
County Mecklenburg
Zoning NR
Interior
Interior Features Pantry
Heating Forced Air
Cooling Central Air
Flooring Carpet, Tile, Vinyl
Fireplaces Type Gas Log
Fireplace true
Appliance Dishwasher, Electric Range, Gas Water Heater, Microwave
Laundry Laundry Room, Upper Level
Exterior
Garage Spaces 2.0
Community Features Outdoor Pool, Playground, Pond, Sidewalks, Street Lights
Street Surface Concrete,Paved
Porch Deck
Garage true
Building
Lot Description Corner Lot
Foundation Slab
Sewer Public Sewer
Water City
Level or Stories Two
Structure Type Fiber Cement
New Construction false
Construction Status Completed
Schools
Elementary Schools J.V. Washam
Middle Schools Bailey
High Schools William Amos Hough
Others
HOA Name Real Manage
Senior Community false
Acceptable Financing Cash, Conventional
Listing Terms Cash, Conventional
Special Listing Condition None
Read Less Info
Want to know what your home might be worth? Contact us for a FREE valuation!

Our team is ready to help you sell your home for the highest possible price ASAP
© 2025 Listings courtesy of Canopy MLS as distributed by MLS GRID. All Rights Reserved.
Bought with Kaylin Stansberry • Keller Williams South Park
"My job is to find and attract mastery-based agents to the office, protect the culture, and make sure everyone is happy! "
1876 Shady Ln, Newton, Carolina, 28658, United States






