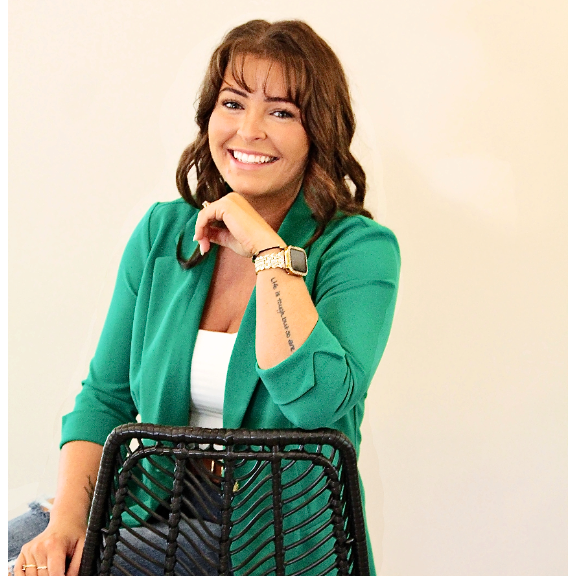$673,450
$685,000
1.7%For more information regarding the value of a property, please contact us for a free consultation.
2 Beds
3 Baths
2,516 SqFt
SOLD DATE : 03/26/2025
Key Details
Sold Price $673,450
Property Type Single Family Home
Sub Type Single Family Residence
Listing Status Sold
Purchase Type For Sale
Square Footage 2,516 sqft
Price per Sqft $267
Subdivision Bent Creek
MLS Listing ID 4213219
Sold Date 03/26/25
Style Transitional
Bedrooms 2
Full Baths 2
Half Baths 1
Construction Status Completed
HOA Fees $108/ann
HOA Y/N 1
Abv Grd Liv Area 2,516
Year Built 2019
Lot Size 0.330 Acres
Acres 0.33
Lot Dimensions 48 x 120 x 180 x 130
Property Sub-Type Single Family Residence
Property Description
This immaculate one-story home blends privacy, luxury, comfort & functionality. It is located in a small community, nestled on a quiet cul-de-sac that overlooks a private area w/ mature trees & a gently flowing creek. The home features wood floors, high ceilings, 2 spacious bedrooms & generous flex space (currently a DR) & a fully insulated garage, perfect for working on cars/projects. The kitchen boasts stone counters, 10-foot island w/breakfast bar, built-in oven & microwave, 5-burner gas cooktop, soft-close cabinets & walk-in pantry. GR features a gas FP & 25' wide panoramic sliding-glass doors that lead to a covered deck, perfect for entertaining or unwinding. Deck extends further w/a sitting area, hot tub & retractable awning. Primary suite features a tiled walk-in shower, double sinks & a generous walk-in closet. The fully-insulated, walk-out basement (roughed in for plumbing & HVAC) provides endless possibilities. Lush landscaping & stone accents enhance the homes curb appeal.
Location
State SC
County Lancaster
Zoning RA30P
Rooms
Basement Bath/Stubbed, Daylight, Exterior Entry, Full, Interior Entry, Unfinished, Walk-Out Access, Walk-Up Access
Main Level Bedrooms 2
Interior
Interior Features Attic Other, Attic Stairs Pulldown, Breakfast Bar, Entrance Foyer, Hot Tub, Kitchen Island, Open Floorplan, Pantry, Split Bedroom, Walk-In Closet(s), Walk-In Pantry
Heating Central
Cooling Central Air
Fireplaces Type Gas Log, Great Room
Fireplace true
Appliance Dishwasher, Disposal, Dryer, Gas Cooktop, Gas Water Heater, Microwave, Wall Oven, Washer/Dryer
Laundry Electric Dryer Hookup, Gas Dryer Hookup, Laundry Room, Main Level, Sink
Exterior
Exterior Feature Hot Tub, In-Ground Irrigation
Garage Spaces 2.0
Community Features Fitness Center, Outdoor Pool, Playground, Sidewalks, Street Lights
Utilities Available Electricity Connected, Gas
Waterfront Description None
Roof Type Shingle
Street Surface Concrete,Paved
Porch Awning(s), Covered, Deck, Patio
Garage true
Building
Lot Description Creek Front, Cul-De-Sac, Green Area, Private, Rolling Slope, Creek/Stream, Wooded
Foundation Basement
Builder Name Toll Brothers
Sewer Public Sewer
Water City
Architectural Style Transitional
Level or Stories One
Structure Type Fiber Cement,Stone
New Construction false
Construction Status Completed
Schools
Elementary Schools Indian Land
Middle Schools Indian Land
High Schools Indian Land
Others
Senior Community false
Restrictions Architectural Review
Acceptable Financing Cash, Conventional
Horse Property None
Listing Terms Cash, Conventional
Special Listing Condition None
Read Less Info
Want to know what your home might be worth? Contact us for a FREE valuation!

Our team is ready to help you sell your home for the highest possible price ASAP
© 2025 Listings courtesy of Canopy MLS as distributed by MLS GRID. All Rights Reserved.
Bought with Ashley Lapointe • Costello Real Estate and Investments LLC
"My job is to find and attract mastery-based agents to the office, protect the culture, and make sure everyone is happy! "
1876 Shady Ln, Newton, Carolina, 28658, United States






