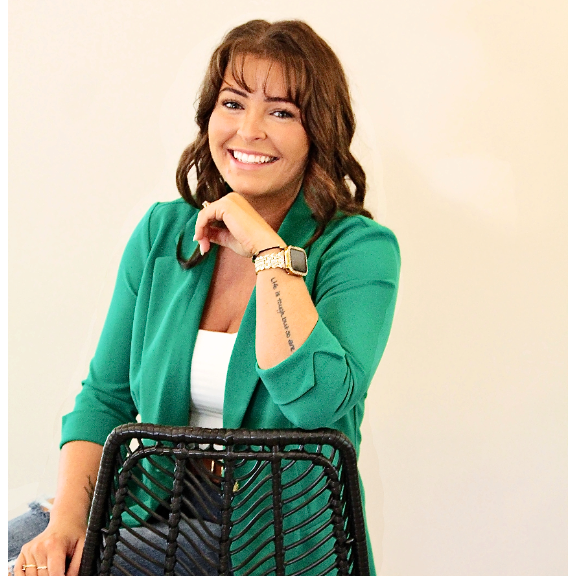$345,000
$349,900
1.4%For more information regarding the value of a property, please contact us for a free consultation.
3 Beds
3 Baths
1,774 SqFt
SOLD DATE : 03/26/2025
Key Details
Sold Price $345,000
Property Type Townhouse
Sub Type Townhouse
Listing Status Sold
Purchase Type For Sale
Square Footage 1,774 sqft
Price per Sqft $194
Subdivision Monteith Park
MLS Listing ID 4172577
Sold Date 03/26/25
Style Traditional
Bedrooms 3
Full Baths 2
Half Baths 1
Construction Status Completed
HOA Fees $258/mo
HOA Y/N 1
Abv Grd Liv Area 1,774
Year Built 2006
Lot Size 2,613 Sqft
Acres 0.06
Property Sub-Type Townhouse
Property Description
Beautiful townhome in Monteith Park. Features open floor plan on the main level. The large kitchen opens to the dining and living rooms and includes 42' cabinets and black appliances. Great back patio and private yard give you just the right amount of space for grilling out gardening. Detached 2 car oversized garage. Master suite features walk in closet, dual vanity and garden tub. New HVAC installed in 2016. Community amenities include pocket parks, a playground and pool!. Enjoy low maintenance townhome living. Enjoy all the close-by amenities including Birkdale Village, restaurants, grocery stores, I-77 that Huntersville has to offer along with the perks of being close to Lake Norman, Mooresville and Charlotte.
Location
State NC
County Mecklenburg
Zoning NR
Interior
Interior Features Attic Stairs Pulldown
Heating Electric
Cooling Ceiling Fan(s), Central Air
Flooring Carpet, Laminate, Vinyl
Fireplaces Type Gas, Great Room
Fireplace true
Appliance Dishwasher, Disposal, Dryer, Electric Cooktop, Electric Oven, Microwave, Refrigerator, Washer
Laundry In Hall, Laundry Closet, Upper Level
Exterior
Garage Spaces 2.0
Carport Spaces 2
Fence Back Yard, Fenced
Community Features Clubhouse, Playground
Utilities Available Cable Available, Electricity Connected, Gas
Street Surface Concrete,Gravel
Porch Patio
Garage true
Building
Foundation Slab
Sewer Public Sewer
Water City
Architectural Style Traditional
Level or Stories Two
Structure Type Hardboard Siding
New Construction false
Construction Status Completed
Schools
Elementary Schools Huntersville
Middle Schools Bailey
High Schools William Amos Hough
Others
HOA Name CSI
Senior Community false
Acceptable Financing Cash, Conventional, FHA
Listing Terms Cash, Conventional, FHA
Special Listing Condition None
Read Less Info
Want to know what your home might be worth? Contact us for a FREE valuation!

Our team is ready to help you sell your home for the highest possible price ASAP
© 2025 Listings courtesy of Canopy MLS as distributed by MLS GRID. All Rights Reserved.
Bought with Jen Huskey • Coldwell Banker Realty
"My job is to find and attract mastery-based agents to the office, protect the culture, and make sure everyone is happy! "
1876 Shady Ln, Newton, Carolina, 28658, United States






