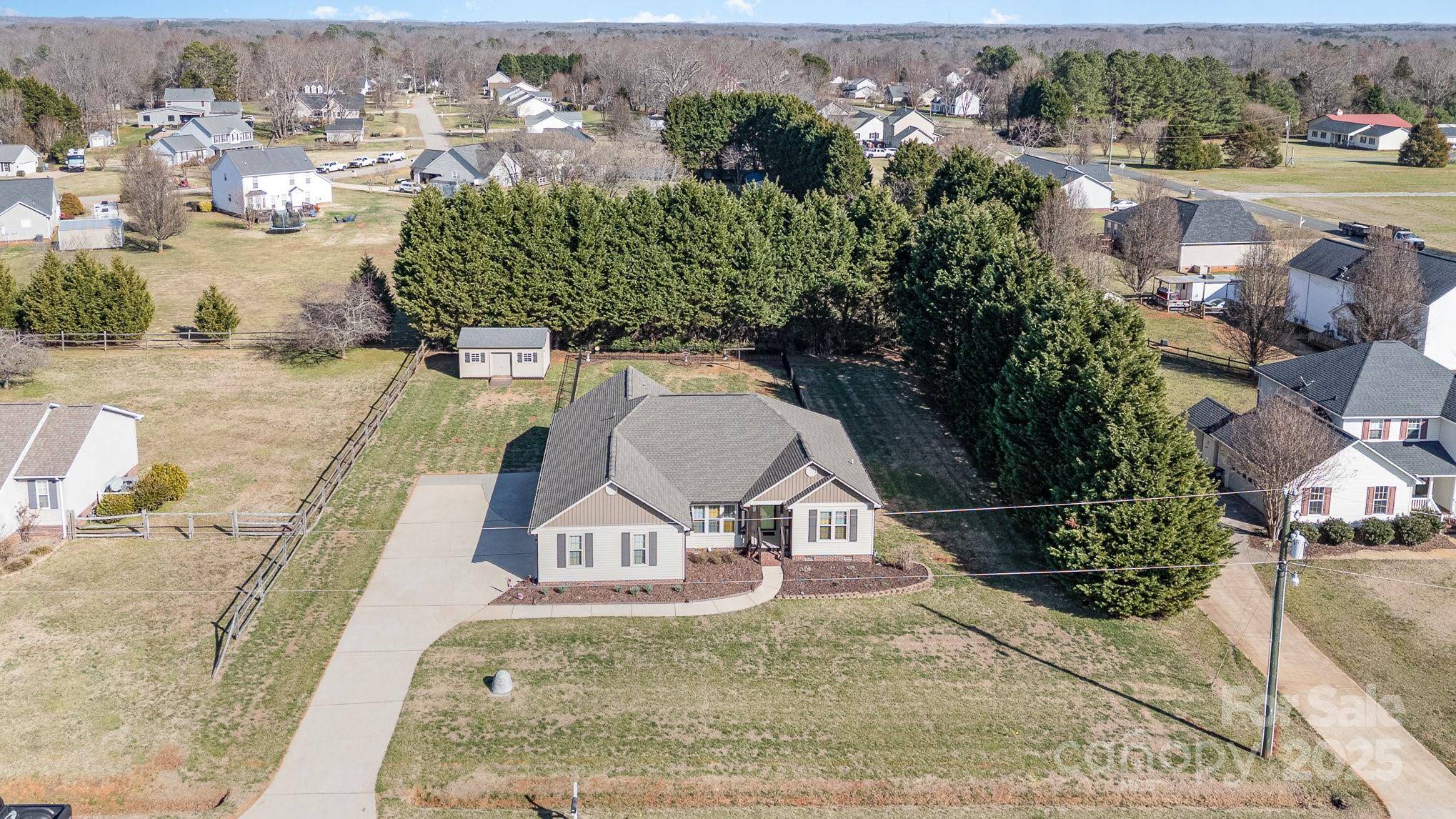$385,000
$375,000
2.7%For more information regarding the value of a property, please contact us for a free consultation.
3 Beds
2 Baths
1,734 SqFt
SOLD DATE : 03/25/2025
Key Details
Sold Price $385,000
Property Type Single Family Home
Sub Type Single Family Residence
Listing Status Sold
Purchase Type For Sale
Square Footage 1,734 sqft
Price per Sqft $222
Subdivision Grace Ridge
MLS Listing ID 4228350
Sold Date 03/25/25
Bedrooms 3
Full Baths 2
HOA Fees $37/qua
HOA Y/N 1
Abv Grd Liv Area 1,734
Year Built 1999
Lot Size 0.520 Acres
Acres 0.52
Property Sub-Type Single Family Residence
Property Description
Fully remodeled and move-in ready! This 3-bed, 2-bath home on 0.52 acres in Grace Ridge has been superbly maintained w/ updates inside and out. Enjoy LVP floors, new windows (2019), new vinyl siding (2019), new roof (2019), and a sealed crawlspace (2021). The kitchen shines with granite countertops, a stylish backsplash, pantry, white sink, SS appliances (2020-2024), and updated cabinetry. The primary suite features a tray ceiling, walk-in closet, dual sink vanity, and a stunning tiled shower (2023) with dual showerheads and built-in niches. Flexible office space can convert to a dining room. Relax on the semi-covered Trex front porch, spacious back deck, and fenced backyard with an oversized shed. Plus, a security system and gas fireplace add extra comfort. HVAC 2023. Enjoy community amenities like a pool, fitness center, and more! All furniture is negotiable—including riding lawnmower and yard equip. Too many upgrades to list! Call for details!
Location
State NC
County Rowan
Zoning RS-
Rooms
Main Level Bedrooms 3
Interior
Interior Features Pantry, Split Bedroom, Walk-In Closet(s)
Heating Forced Air
Cooling Ceiling Fan(s), Central Air
Flooring Vinyl
Fireplaces Type Gas, Gas Log, Living Room
Fireplace true
Appliance Dishwasher, Electric Cooktop, Electric Oven, Electric Water Heater, Filtration System, Microwave, Refrigerator with Ice Maker, Washer/Dryer
Laundry Electric Dryer Hookup, Laundry Room, Main Level, Washer Hookup
Exterior
Garage Spaces 2.0
Fence Back Yard, Fenced
Community Features Clubhouse, Fitness Center, Outdoor Pool, Picnic Area, Playground, Recreation Area, Street Lights
Utilities Available Gas
Roof Type Shingle
Street Surface Concrete,Paved
Porch Deck, Front Porch
Garage true
Building
Lot Description Level
Foundation Crawl Space
Sewer Septic Installed
Water Well
Level or Stories One
Structure Type Vinyl
New Construction false
Schools
Elementary Schools Unspecified
Middle Schools Unspecified
High Schools Unspecified
Others
HOA Name Red Rocks Management
Senior Community false
Restrictions Architectural Review
Acceptable Financing Cash, Conventional, FHA, USDA Loan, VA Loan
Listing Terms Cash, Conventional, FHA, USDA Loan, VA Loan
Special Listing Condition None
Read Less Info
Want to know what your home might be worth? Contact us for a FREE valuation!
Our team is ready to help you sell your home for the highest possible price ASAP
© 2025 Listings courtesy of Canopy MLS as distributed by MLS GRID. All Rights Reserved.
Bought with Deona Bell • Bestway Realty
"My job is to find and attract mastery-based agents to the office, protect the culture, and make sure everyone is happy! "
1876 Shady Ln, Newton, Carolina, 28658, United States






