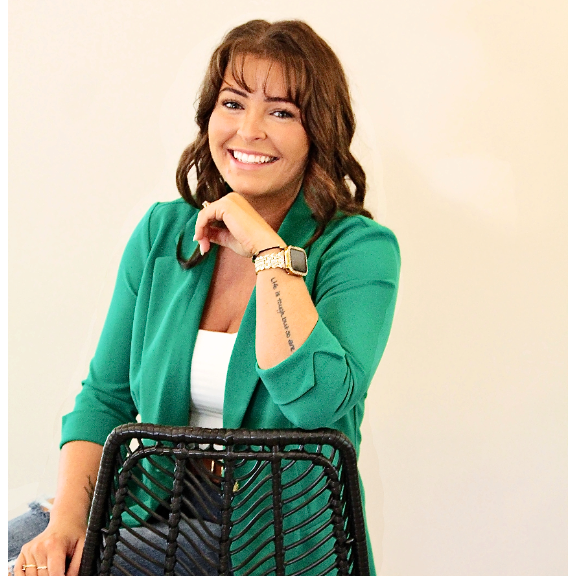$365,000
$360,000
1.4%For more information regarding the value of a property, please contact us for a free consultation.
3 Beds
3 Baths
1,863 SqFt
SOLD DATE : 03/24/2025
Key Details
Sold Price $365,000
Property Type Townhouse
Sub Type Townhouse
Listing Status Sold
Purchase Type For Sale
Square Footage 1,863 sqft
Price per Sqft $195
Subdivision Savannah Townhomes
MLS Listing ID 4211933
Sold Date 03/24/25
Style Traditional
Bedrooms 3
Full Baths 2
Half Baths 1
HOA Fees $253/mo
HOA Y/N 1
Abv Grd Liv Area 1,863
Year Built 2019
Lot Size 2,178 Sqft
Acres 0.05
Property Sub-Type Townhouse
Property Description
Welcome to this beautifully updated 3-bedroom, 2.5-bath end-unit townhome in a prime Charlotte location! Step inside to find LVP flooring throughout, an open-concept kitchen with quartz countertops, white cabinets, a sleek tiled backsplash, and stainless steel appliances. The living area features shiplap accent wall, modern light fixtures and a ton of natural light! Upstairs, you'll find spacious bedrooms and open loft, perfect for an office, living space or exercise area. The spacious primary bedroom includes a bathroom en-suite with dual vanity sinks and a walk-in shower. The custom-designed laundry room offers additional shelving and stylish shiplap detailing. Outside, enjoy a screened-in porch overlooking the upgraded low maintenance turf yard, all enclosed by a privacy fence for a peaceful retreat. Enjoy the pool, fitness center, clubhouse AND lawn maintenance. Just minutes to shopping, dining, and major highways, this move-in-ready home is a must-see!
Location
State NC
County Mecklenburg
Zoning N2-B
Interior
Interior Features Cable Prewire, Kitchen Island, Pantry, Walk-In Closet(s)
Heating Forced Air, Natural Gas
Cooling Central Air
Flooring Carpet, Tile, Vinyl
Fireplace false
Appliance Dishwasher, Disposal, Electric Oven, Electric Water Heater, Exhaust Fan, Gas Range, Microwave, Plumbed For Ice Maker, Self Cleaning Oven
Laundry Electric Dryer Hookup, Laundry Room, Upper Level
Exterior
Garage Spaces 1.0
Community Features Clubhouse, Fitness Center, Sidewalks
Utilities Available Gas
Street Surface Concrete,Paved
Porch Covered, Rear Porch
Garage true
Building
Lot Description End Unit
Foundation Slab
Sewer Public Sewer
Water City
Architectural Style Traditional
Level or Stories Two
Structure Type Brick Partial,Vinyl
New Construction false
Schools
Elementary Schools Lake Wylie
Middle Schools Southwest
High Schools Olympic
Others
HOA Name Red Rock Management
Senior Community false
Acceptable Financing Cash, Conventional, FHA, VA Loan
Listing Terms Cash, Conventional, FHA, VA Loan
Special Listing Condition None
Read Less Info
Want to know what your home might be worth? Contact us for a FREE valuation!

Our team is ready to help you sell your home for the highest possible price ASAP
© 2025 Listings courtesy of Canopy MLS as distributed by MLS GRID. All Rights Reserved.
Bought with Sarah Alvidrez • Helen Adams Realty
"My job is to find and attract mastery-based agents to the office, protect the culture, and make sure everyone is happy! "
1876 Shady Ln, Newton, Carolina, 28658, United States






