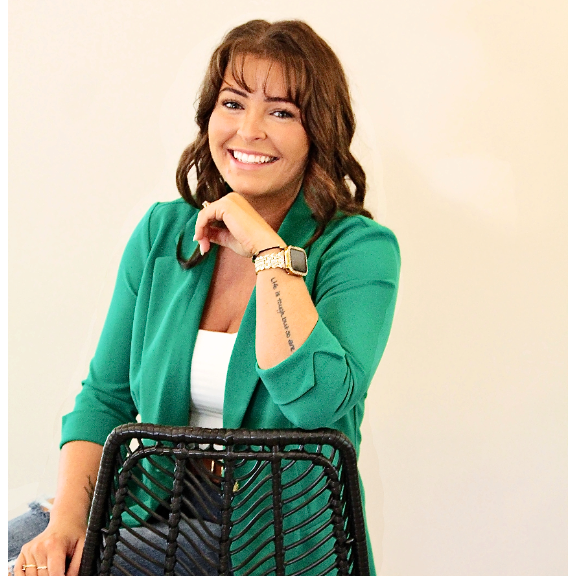$530,000
$530,000
For more information regarding the value of a property, please contact us for a free consultation.
5 Beds
3 Baths
2,856 SqFt
SOLD DATE : 03/21/2025
Key Details
Sold Price $530,000
Property Type Single Family Home
Sub Type Single Family Residence
Listing Status Sold
Purchase Type For Sale
Square Footage 2,856 sqft
Price per Sqft $185
Subdivision The Crossings
MLS Listing ID 4221998
Sold Date 03/21/25
Style Traditional
Bedrooms 5
Full Baths 2
Half Baths 1
Construction Status Completed
HOA Fees $49/qua
HOA Y/N 1
Abv Grd Liv Area 2,856
Year Built 1996
Lot Size 0.253 Acres
Acres 0.253
Property Sub-Type Single Family Residence
Property Description
Welcome to 12445 Sylvan Oak Way, this updated, cul-de-sac home, checks all the boxes!! Featuring 5 BR, an open floorplan, sitting room & magnificent primary suite this is the new home for you! The first level entrance boasts a grand 2-story foyer, formal dinning room, renovated kitchen complete w/ stainless steel appliances, gas cooktop, quartz countertop, open shelving, & herringbone backsplash. This opens to the breakfast nook & cozy LR highlighted by a stacked stone fireplace. The 2nd level having 4 additional BRs affords plenty of options for a dedicated office, bonus room & space for guests. The Primary BR is highlighted by trey ceiling, reading/sitting nook, walk in Closet, & renovated Bath including, new plank tile flooring, two vanities, freestanding tub, bidet, & shower. Amazing outdoor space perfect for entertaining on rear deck or hardscape patio & enjoying flat rear yard. Location is key less than 5 miles to the Charlotte Outlets, wide array of dining & entertainment!
Location
State NC
County Mecklenburg
Zoning R-9MF
Rooms
Guest Accommodations None
Interior
Interior Features Breakfast Bar, Entrance Foyer, Kitchen Island, Open Floorplan, Split Bedroom, Walk-In Closet(s)
Heating Forced Air, Heat Pump
Cooling Central Air
Flooring Carpet, Tile, Wood
Fireplaces Type Gas Log, Great Room
Fireplace true
Appliance Dishwasher, Disposal, Gas Cooktop, Microwave, Oven
Laundry Main Level
Exterior
Garage Spaces 2.0
Fence Back Yard
Community Features Clubhouse, Outdoor Pool, Playground, Sidewalks, Street Lights
Roof Type Shingle
Street Surface Concrete,Paved
Garage true
Building
Lot Description Cul-De-Sac, Level
Foundation Crawl Space
Sewer Public Sewer
Water City
Architectural Style Traditional
Level or Stories Two
Structure Type Brick Partial,Hardboard Siding
New Construction false
Construction Status Completed
Schools
Elementary Schools Unspecified
Middle Schools Unspecified
High Schools Unspecified
Others
HOA Name Cusick
Senior Community false
Acceptable Financing Cash, Conventional, FHA, VA Loan
Listing Terms Cash, Conventional, FHA, VA Loan
Special Listing Condition None
Read Less Info
Want to know what your home might be worth? Contact us for a FREE valuation!

Our team is ready to help you sell your home for the highest possible price ASAP
© 2025 Listings courtesy of Canopy MLS as distributed by MLS GRID. All Rights Reserved.
Bought with Jay Alston • Noire Group LLC
"My job is to find and attract mastery-based agents to the office, protect the culture, and make sure everyone is happy! "
1876 Shady Ln, Newton, Carolina, 28658, United States






