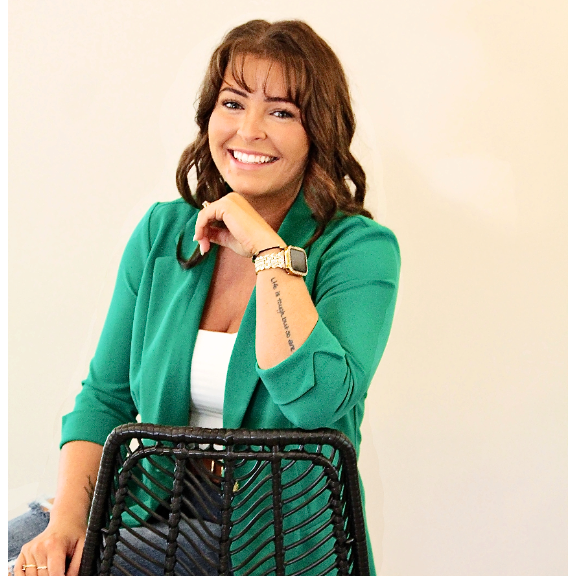$400,000
$410,000
2.4%For more information regarding the value of a property, please contact us for a free consultation.
3 Beds
3 Baths
1,680 SqFt
SOLD DATE : 03/20/2025
Key Details
Sold Price $400,000
Property Type Single Family Home
Sub Type Single Family Residence
Listing Status Sold
Purchase Type For Sale
Square Footage 1,680 sqft
Price per Sqft $238
Subdivision Gilead Village
MLS Listing ID 4217239
Sold Date 03/20/25
Bedrooms 3
Full Baths 2
Half Baths 1
HOA Fees $76/qua
HOA Y/N 1
Abv Grd Liv Area 1,680
Year Built 2003
Lot Size 7,100 Sqft
Acres 0.163
Property Sub-Type Single Family Residence
Property Description
Wonderful Single family home in the picturesque neighborhood of Gilead Village. This 3 bed, 2.5 bath home has so much to offer. Upon entry you're greeted by high ceilings, wood floors & interiors that have been freshly painted. The front room offers much flexibility with the possibility of an office, playroom, formal dining space or sitting room. The family room has beautiful light, a gas fireplace and is open to the kitchen and eat in breakfast area. With three large bedrooms, the upstairs does not disappoint. 2 beds share a jack and Jill bath. The primary suite is drenched in natural light. Enjoy the a spacious en suite with walk in closet. Out back is a storage room, built in patio, large yard & 2 car garage. This is one of the largest lots in the neighborhood. 2 Car garage is perfect for extra storage, a flex space or a great place to park each night. Not only is this home cute, it is move in ready. The entire outside of the house was painted (2025) HVAC ('22) Roof ('21) WH ('20).
Location
State NC
County Mecklenburg
Zoning TR
Interior
Interior Features Walk-In Closet(s)
Heating Heat Pump
Cooling Central Air
Flooring Vinyl, Wood
Fireplaces Type Living Room
Fireplace true
Appliance Dishwasher, Disposal, Electric Oven, Gas Cooktop
Laundry Laundry Closet
Exterior
Garage Spaces 2.0
Community Features Outdoor Pool
Roof Type Shingle
Street Surface Concrete,Paved
Garage true
Building
Foundation Slab
Sewer Public Sewer
Water City
Level or Stories Two
Structure Type Hardboard Siding
New Construction false
Schools
Elementary Schools Barnette
Middle Schools Francis Bradley
High Schools Hopewell
Others
Senior Community false
Restrictions Architectural Review
Acceptable Financing Cash, Conventional, FHA, VA Loan
Listing Terms Cash, Conventional, FHA, VA Loan
Special Listing Condition None
Read Less Info
Want to know what your home might be worth? Contact us for a FREE valuation!

Our team is ready to help you sell your home for the highest possible price ASAP
© 2025 Listings courtesy of Canopy MLS as distributed by MLS GRID. All Rights Reserved.
Bought with Donna Laws • Foothills Realty, LLC
"My job is to find and attract mastery-based agents to the office, protect the culture, and make sure everyone is happy! "
1876 Shady Ln, Newton, Carolina, 28658, United States






