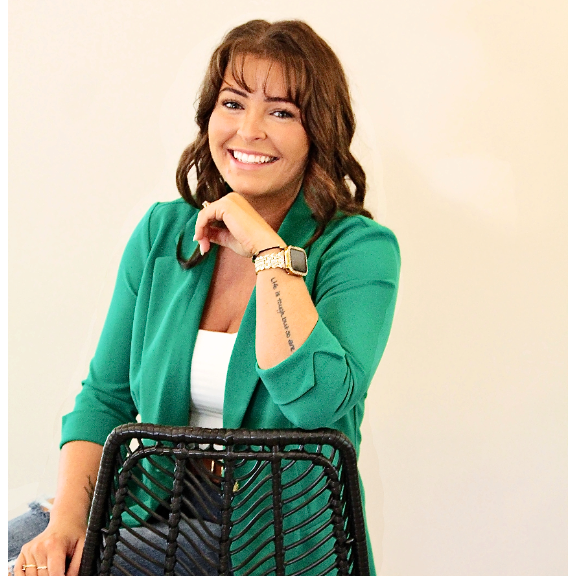$723,500
$723,500
For more information regarding the value of a property, please contact us for a free consultation.
3 Beds
3 Baths
2,706 SqFt
SOLD DATE : 03/19/2025
Key Details
Sold Price $723,500
Property Type Single Family Home
Sub Type Single Family Residence
Listing Status Sold
Purchase Type For Sale
Square Footage 2,706 sqft
Price per Sqft $267
Subdivision High Vista
MLS Listing ID 4215694
Sold Date 03/19/25
Bedrooms 3
Full Baths 3
HOA Fees $93/ann
HOA Y/N 1
Abv Grd Liv Area 1,353
Year Built 1984
Lot Size 0.690 Acres
Acres 0.69
Property Sub-Type Single Family Residence
Property Description
This lovely mountain home meets every want & need: your own long range sunset views from main living area, double decks & 2 en-suite primary bedrooms. Enter foyer to impressive stone fireplace leading to great room wall of windows and cathedral ceilings to enjoy natural sunlight. Kitchen has granite, SS appliances, & tubular skylight. Screen room is perfectly situated additional space. Lower level has bedroom, full bath, great room w/fireplace, wet bar, laundry w/storage, plus office/rec room flex space! Enjoy outdoors w/ mature landscaping & water features. Sloped driveway newly paved & extra parking space. Conveniently located in Mills River with AVL, H'ville & Brevard close-by. Near entertainment, shopping, dining, airport & interstate. Glen Marlow/Rugby/West Henderson Schools. HV Amenities membership ($10,000 value) is included: outdoor pool, restaurant/pub, clubhouse, tennis/pickleball courts, but is optional. HOA amenities: playground w/ basketball goal & pavilion/picnic area.
Location
State NC
County Henderson
Zoning MR-MU
Rooms
Basement Exterior Entry, Finished, Walk-Out Access
Main Level Bedrooms 2
Interior
Interior Features Built-in Features, Central Vacuum, Split Bedroom
Heating Heat Pump
Cooling Ceiling Fan(s), Central Air, Heat Pump
Flooring Marble, Hardwood, Tile, Wood
Fireplaces Type Living Room, Wood Burning
Fireplace true
Appliance Dishwasher, Disposal, Electric Oven, Electric Range, Electric Water Heater, Microwave, Refrigerator
Laundry In Basement
Exterior
Exterior Feature In-Ground Irrigation
Garage Spaces 2.0
Community Features Gated, Golf
Utilities Available Underground Power Lines, Wired Internet Available
View Long Range, Mountain(s), Year Round
Roof Type Composition
Street Surface Asphalt,Paved
Porch Balcony, Covered, Deck, Front Porch, Patio, Rear Porch
Garage true
Building
Lot Description Wooded, Views, Waterfall - Artificial
Foundation Basement
Sewer Septic Installed
Water City
Level or Stories One
Structure Type Concrete Block,Hardboard Siding,Wood
New Construction false
Schools
Elementary Schools Glen Marlow
Middle Schools Rugby
High Schools West Henderson
Others
HOA Name High Vista HOA
Senior Community false
Restrictions Architectural Review,Manufactured Home Allowed,Manufactured Home Not Allowed
Acceptable Financing Cash, Conventional
Listing Terms Cash, Conventional
Special Listing Condition None
Read Less Info
Want to know what your home might be worth? Contact us for a FREE valuation!

Our team is ready to help you sell your home for the highest possible price ASAP
© 2025 Listings courtesy of Canopy MLS as distributed by MLS GRID. All Rights Reserved.
Bought with Candi Guffey • Looking Glass Realty, Hendersonville
"My job is to find and attract mastery-based agents to the office, protect the culture, and make sure everyone is happy! "
1876 Shady Ln, Newton, Carolina, 28658, United States






