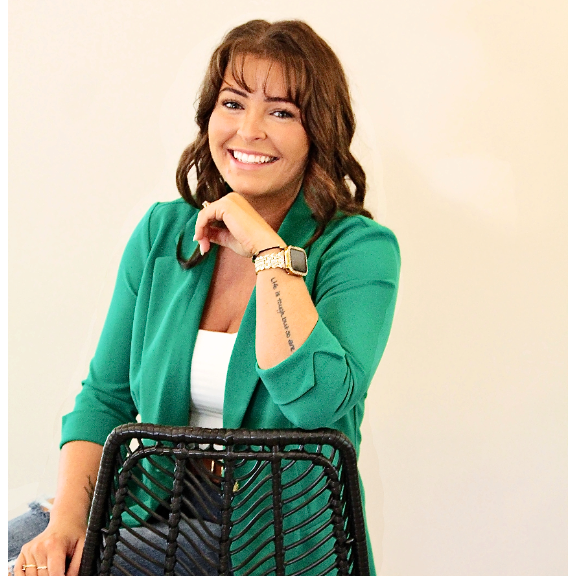$585,000
$590,000
0.8%For more information regarding the value of a property, please contact us for a free consultation.
4 Beds
4 Baths
3,509 SqFt
SOLD DATE : 03/20/2025
Key Details
Sold Price $585,000
Property Type Single Family Home
Sub Type Single Family Residence
Listing Status Sold
Purchase Type For Sale
Square Footage 3,509 sqft
Price per Sqft $166
Subdivision Centennial
MLS Listing ID 4210446
Sold Date 03/20/25
Style Traditional
Bedrooms 4
Full Baths 3
Half Baths 1
HOA Fees $31
HOA Y/N 1
Abv Grd Liv Area 3,509
Year Built 2009
Lot Size 8,712 Sqft
Acres 0.2
Property Sub-Type Single Family Residence
Property Description
PRICE REDUCTION TAKES THIS HOME WELL BELOW MARKET VALUE! This spacious 4 bedroom/3.5 bath home is located in the beautiful community of Centennial! Large rooms and open spaces are move-in ready. Private primary suite with sitting area is on the MAIN LEVEL, along with two story great room, chefs kitchen, extended breakfast area, laundry room, dining room, plus a flex space that could be an office or the perfect spot for a pool table. Three large bedrooms, plus a huge bonus room (that could be a 5th bedroom) are located on the upper level. No large hidden expenses to worry about since the Roof & both HVAC units have been replaced within 2 years! Home is located on a quiet street (no cut-through traffic) just a short, easy walk to the amenities & has community green space right across the street. The community has a large swimming pool, separate toddler pool, splash pad, playground, clubhouse, walking trails, parks throughout, and mature, tree lined streets to welcome you home.
Location
State NC
County Mecklenburg
Zoning NR
Rooms
Main Level Bedrooms 1
Interior
Interior Features Attic Stairs Pulldown, Cable Prewire, Entrance Foyer, Kitchen Island, Pantry, Split Bedroom, Storage, Walk-In Closet(s), Walk-In Pantry
Heating Forced Air, Natural Gas
Cooling Central Air
Flooring Carpet, Tile, Vinyl, Wood
Fireplaces Type Gas Log, Great Room
Fireplace true
Appliance Dishwasher, Dryer, Electric Range, Electric Water Heater, Microwave, Oven, Refrigerator with Ice Maker, Washer, Washer/Dryer
Laundry Laundry Room, Main Level
Exterior
Exterior Feature Hot Tub
Garage Spaces 2.0
Community Features Clubhouse, Playground, Recreation Area, Sidewalks, Street Lights, Walking Trails
Utilities Available Cable Available, Electricity Connected, Gas, Underground Power Lines, Underground Utilities, Other - See Remarks
Roof Type Shingle
Street Surface Concrete,Paved
Porch Front Porch, Patio
Garage true
Building
Foundation Slab
Sewer Public Sewer
Water City
Architectural Style Traditional
Level or Stories Two
Structure Type Vinyl
New Construction false
Schools
Elementary Schools Blythe
Middle Schools J.M. Alexander
High Schools North Mecklenburg
Others
HOA Name Cedar Management Group
Senior Community false
Restrictions Architectural Review
Acceptable Financing Cash, Conventional
Listing Terms Cash, Conventional
Special Listing Condition None
Read Less Info
Want to know what your home might be worth? Contact us for a FREE valuation!

Our team is ready to help you sell your home for the highest possible price ASAP
© 2025 Listings courtesy of Canopy MLS as distributed by MLS GRID. All Rights Reserved.
Bought with John Torres • Southern Homes of the Carolinas, Inc
"My job is to find and attract mastery-based agents to the office, protect the culture, and make sure everyone is happy! "
1876 Shady Ln, Newton, Carolina, 28658, United States






