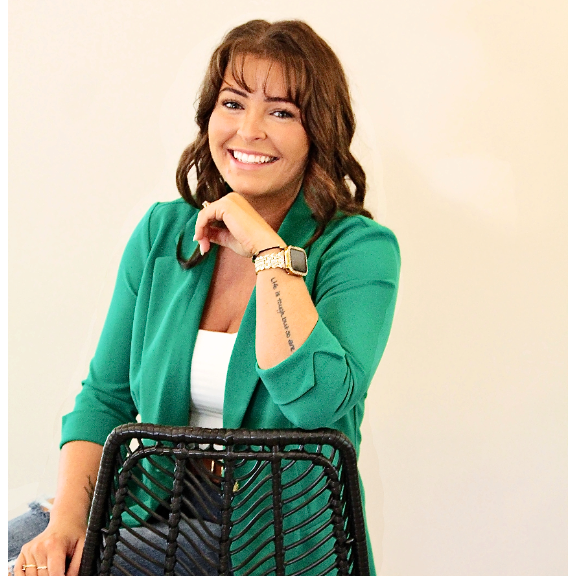$699,500
$699,500
For more information regarding the value of a property, please contact us for a free consultation.
5 Beds
4 Baths
2,688 SqFt
SOLD DATE : 03/20/2025
Key Details
Sold Price $699,500
Property Type Single Family Home
Sub Type Single Family Residence
Listing Status Sold
Purchase Type For Sale
Square Footage 2,688 sqft
Price per Sqft $260
Subdivision Sutton Place
MLS Listing ID 4217516
Sold Date 03/20/25
Style Ranch
Bedrooms 5
Full Baths 3
Half Baths 1
HOA Fees $22
HOA Y/N 1
Abv Grd Liv Area 2,688
Year Built 2003
Lot Size 0.320 Acres
Acres 0.32
Property Sub-Type Single Family Residence
Property Description
Welcome Home to this stunning ranch with an upstairs bonus room or bedroom and full bathroom offers endless versatility. Perfect as a teen retreat, home office, or man cave! Step outside into your private oasis featuring an in-ground pool and spa, outdoor kitchen, and putting green, surrounded by extensive patio and decking. Enjoy evenings by the outdoor fireplace or cooking in the built-in pizza oven. The fenced backyard ensures privacy and endless fun. Inside, you'll find an updated kitchen and bathrooms, freshly painted walls, and new hardwood floors and LVP flooring throughout, offering both style and durability. The home is situated on a large corner lot in the highly desirable Sutton Place community. Neighborhood features a playground, basketball court, pool and sidewalks—all in a PRIME location close to shopping, dining, and top-rated schools. This home truly has it all.
Location
State SC
County York
Zoning RC-I
Rooms
Main Level Bedrooms 4
Interior
Heating Central
Cooling Ceiling Fan(s), Electric
Flooring Vinyl, Wood
Fireplaces Type Great Room, Outside
Fireplace true
Appliance Bar Fridge, Dishwasher, Disposal, Electric Range, Exhaust Fan, Gas Water Heater, Microwave, Plumbed For Ice Maker, Self Cleaning Oven
Laundry Mud Room, Laundry Room, Main Level
Exterior
Exterior Feature Hot Tub, Gas Grill, In-Ground Irrigation, Outdoor Kitchen, Other - See Remarks
Garage Spaces 2.0
Fence Back Yard
Community Features Outdoor Pool, Picnic Area, Playground, Sidewalks, Sport Court, Street Lights
Utilities Available Cable Available, Electricity Connected
Roof Type Shingle
Street Surface Concrete,Paved
Accessibility Ramp(s)-Main Level
Porch Covered, Deck, Front Porch, Rear Porch
Garage true
Building
Lot Description Corner Lot, Level
Foundation Crawl Space
Sewer County Sewer, Other - See Remarks
Water County Water, Other - See Remarks
Architectural Style Ranch
Level or Stories One and One Half
Structure Type Brick Partial,Vinyl
New Construction false
Schools
Elementary Schools Riverview
Middle Schools Banks Trail
High Schools Fort Mill
Others
HOA Name First Choice Property Management
Senior Community false
Restrictions Architectural Review
Acceptable Financing Cash, Conventional, FHA, VA Loan
Listing Terms Cash, Conventional, FHA, VA Loan
Special Listing Condition None
Read Less Info
Want to know what your home might be worth? Contact us for a FREE valuation!

Our team is ready to help you sell your home for the highest possible price ASAP
© 2025 Listings courtesy of Canopy MLS as distributed by MLS GRID. All Rights Reserved.
Bought with Nobie Thrasher • ERA Live Moore
"My job is to find and attract mastery-based agents to the office, protect the culture, and make sure everyone is happy! "
1876 Shady Ln, Newton, Carolina, 28658, United States






