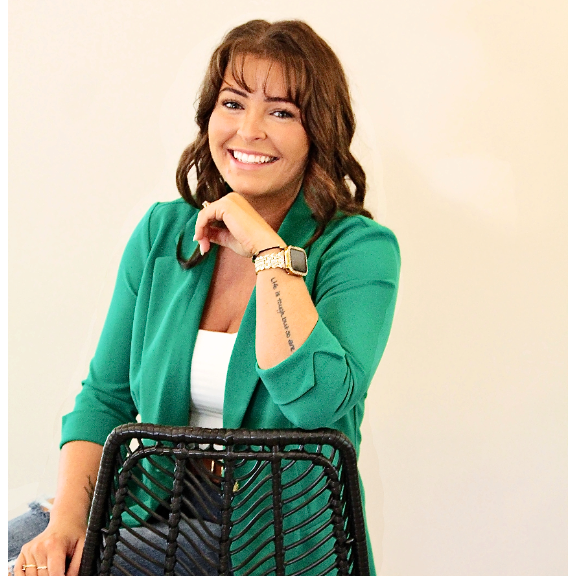$870,000
$885,000
1.7%For more information regarding the value of a property, please contact us for a free consultation.
4 Beds
4 Baths
2,504 SqFt
SOLD DATE : 03/17/2025
Key Details
Sold Price $870,000
Property Type Single Family Home
Sub Type Single Family Residence
Listing Status Sold
Purchase Type For Sale
Square Footage 2,504 sqft
Price per Sqft $347
Subdivision Commonwealth Park
MLS Listing ID 4202261
Sold Date 03/17/25
Style Contemporary,Modern
Bedrooms 4
Full Baths 3
Half Baths 1
Abv Grd Liv Area 2,504
Year Built 2022
Lot Size 5,662 Sqft
Acres 0.13
Lot Dimensions 40x147x40x147
Property Sub-Type Single Family Residence
Property Description
Welcome your modern dream home! Finished in 2023, this stunning property embodies modern elegance and sophistication. Ideally located near Plaza Midwood with easy access to highways and Uptown, it offers the perfect blend of luxury and convenience. Enjoy an expansive open floorplan, bathed in natural light from large windows, highlighting exquisite hickory floors. The heart of the home is the kitchen with custom cabinetry crafted in North Carolina, offering style and functionality. Modern lighting and soaring 10ft ceilings on enhance the sense of space, complemented by 8ft solid core doors. A spacious 2-car garage provides convenience and additional storage. This home is a masterpiece of modern design, ideal for entertaining or relaxing in comfort. Schedule your tour today and discover your perfect modern lifestyle!
Location
State NC
County Mecklenburg
Zoning N2-B
Interior
Interior Features Kitchen Island, Open Floorplan, Pantry, Walk-In Closet(s)
Heating Forced Air, Natural Gas
Cooling Central Air, Electric
Flooring Wood
Fireplaces Type Living Room
Fireplace true
Appliance Dishwasher, Disposal, Double Oven, Exhaust Hood, Freezer, Gas Cooktop, Gas Water Heater, Microwave, Refrigerator with Ice Maker
Laundry Main Level
Exterior
Garage Spaces 2.0
Fence Back Yard, Fenced
Utilities Available Electricity Connected
Roof Type Shingle
Street Surface Concrete,Paved
Porch Covered, Patio
Garage true
Building
Lot Description Level, Wooded
Foundation Slab
Sewer Public Sewer
Water City
Architectural Style Contemporary, Modern
Level or Stories Two
Structure Type Hardboard Siding
New Construction false
Schools
Elementary Schools Merry Oaks
Middle Schools Eastway
High Schools Garinger
Others
Senior Community false
Acceptable Financing Cash, Conventional, VA Loan
Listing Terms Cash, Conventional, VA Loan
Special Listing Condition None
Read Less Info
Want to know what your home might be worth? Contact us for a FREE valuation!

Our team is ready to help you sell your home for the highest possible price ASAP
© 2025 Listings courtesy of Canopy MLS as distributed by MLS GRID. All Rights Reserved.
Bought with Eleanor Cornett • Keller Williams Connected
"My job is to find and attract mastery-based agents to the office, protect the culture, and make sure everyone is happy! "
1876 Shady Ln, Newton, Carolina, 28658, United States






