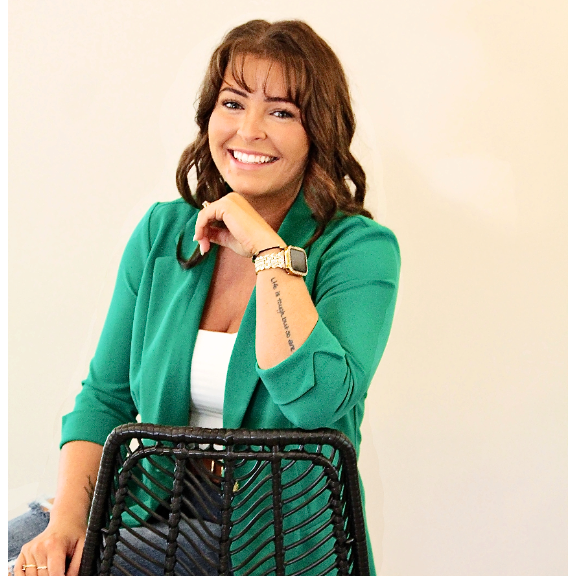$1,130,000
$1,130,000
For more information regarding the value of a property, please contact us for a free consultation.
4 Beds
4 Baths
3,535 SqFt
SOLD DATE : 03/13/2025
Key Details
Sold Price $1,130,000
Property Type Single Family Home
Sub Type Single Family Residence
Listing Status Sold
Purchase Type For Sale
Square Footage 3,535 sqft
Price per Sqft $319
Subdivision Ballantyne Country Club
MLS Listing ID 4211393
Sold Date 03/13/25
Bedrooms 4
Full Baths 3
Half Baths 1
Construction Status Completed
HOA Fees $83
HOA Y/N 1
Abv Grd Liv Area 3,535
Year Built 1996
Lot Size 0.260 Acres
Acres 0.26
Property Sub-Type Single Family Residence
Property Description
Located in the heart of Ballantyne Country Club, this beautifully crafted 2-story home by Howey & Co exudes timeless elegance and exquisite craftsmanship. Featuring 4+ BR, 3/1 baths, and a large bonus room upstairs, this home is designed with an open floor plan, a welcoming 2-story foyer, and hardwood flooring on the main level.
The interior is bright and filled with abundant natural light, creating an inviting atmosphere throughout. The spacious primary suite with trey ceiling offers his & her walk-in closets and an updated luxury bathroom; the additional BRs provide plenty of space & comfort.
Step outside to enjoy the private backyard with mature trees, perfect for entertaining or relaxing on the deck. This home is situated on a popular street within walking distance to the FAC/pool, walking trails, parks, and easy access to Hwy 485 and The Ballantyne Bowl - shops, restaurants & entertainment. Don't miss this exceptional opportunity to experience the best of BCC living!
Location
State NC
County Mecklenburg
Zoning MX-1
Interior
Interior Features Attic Stairs Pulldown, Entrance Foyer, Open Floorplan, Pantry, Walk-In Closet(s)
Heating Central
Cooling Ceiling Fan(s), Central Air
Flooring Carpet, Tile, Wood
Fireplaces Type Gas
Fireplace true
Appliance Dishwasher, Disposal, Exhaust Fan, Gas Cooktop, Gas Oven, Microwave, Refrigerator, Washer/Dryer
Laundry Laundry Room
Exterior
Exterior Feature In-Ground Irrigation
Garage Spaces 2.0
Community Features Cabana, Clubhouse, Dog Park, Fitness Center, Golf, Outdoor Pool, Playground, Recreation Area, Sidewalks, Sport Court, Street Lights, Tennis Court(s), Walking Trails
Utilities Available Cable Available, Electricity Connected, Fiber Optics
Roof Type Shingle
Street Surface Concrete,Paved
Porch Deck
Garage true
Building
Lot Description Corner Lot, Wooded
Foundation Crawl Space
Builder Name Howey & Company
Sewer Public Sewer
Water City
Level or Stories Two
Structure Type Brick Full
New Construction false
Construction Status Completed
Schools
Elementary Schools Ballantyne
Middle Schools Community House
High Schools Ardrey Kell
Others
HOA Name First Services Residential
Senior Community false
Restrictions Architectural Review
Acceptable Financing Cash, Conventional
Listing Terms Cash, Conventional
Special Listing Condition None
Read Less Info
Want to know what your home might be worth? Contact us for a FREE valuation!

Our team is ready to help you sell your home for the highest possible price ASAP
© 2025 Listings courtesy of Canopy MLS as distributed by MLS GRID. All Rights Reserved.
Bought with Jennifer Lee • Mackey Realty LLC
"My job is to find and attract mastery-based agents to the office, protect the culture, and make sure everyone is happy! "
1876 Shady Ln, Newton, Carolina, 28658, United States






