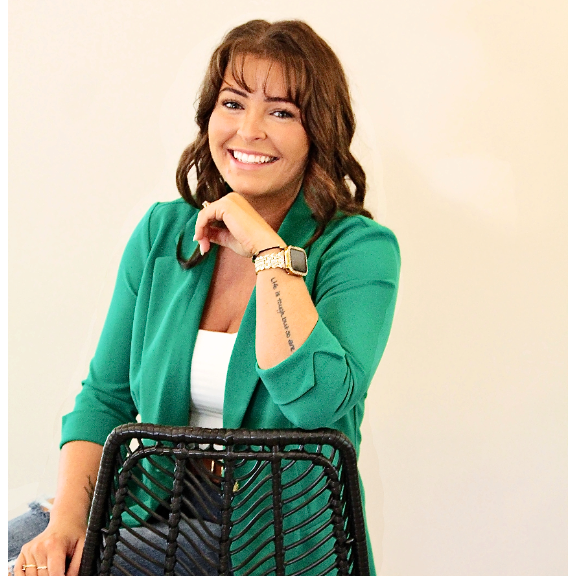$2,625,000
$2,650,000
0.9%For more information regarding the value of a property, please contact us for a free consultation.
6 Beds
8 Baths
8,463 SqFt
SOLD DATE : 03/13/2025
Key Details
Sold Price $2,625,000
Property Type Single Family Home
Sub Type Single Family Residence
Listing Status Sold
Purchase Type For Sale
Square Footage 8,463 sqft
Price per Sqft $310
Subdivision Providence Downs South
MLS Listing ID 4214839
Sold Date 03/13/25
Style Transitional
Bedrooms 6
Full Baths 6
Half Baths 2
Construction Status Completed
HOA Fees $218/qua
HOA Y/N 1
Abv Grd Liv Area 5,457
Year Built 2014
Lot Size 0.931 Acres
Acres 0.931
Property Sub-Type Single Family Residence
Property Description
This Providence Downs South estate epitomizes sophistication on .93 acre private lot overlooking a tranquil pond. 2-story foyer welcomes you with soaring ceilings and refined details, setting the tone for the entire home. The oversized kitchen features double islands, perfect for hosting gatherings of any size. The main level primary includes 2 custom closets, coffee bar, and a spa-like bathroom with dual water closets and soaking tub. Upper level boasts 4 spacious bedrooms with en-suite baths. Basement features multiple recreation areas, movie room, full kitchen, additional guest bedroom and pool bath, as well as a dedicated gym! The private backyard has it all - screened porch, cabana, stunning pool/spa, fire pit, and breathtaking views of the serene pond - creating the perfect setting for outdoor enjoyment year-round. Endless storage options - 2 laundry rooms and oversize 4 car garage. World class neighborhood amenities!
Location
State NC
County Union
Zoning AJ0
Rooms
Basement Daylight, Full, Interior Entry, Walk-Out Access
Main Level Bedrooms 1
Interior
Interior Features Attic Walk In
Heating Central
Cooling Central Air
Flooring Carpet, Tile, Wood
Fireplaces Type Family Room, Recreation Room
Fireplace true
Appliance Bar Fridge, Dishwasher, Disposal, Filtration System, Gas Range, Microwave, Refrigerator, Wine Refrigerator
Laundry Laundry Closet, Laundry Room, Main Level, Multiple Locations, Upper Level
Exterior
Exterior Feature Fire Pit, Hot Tub
Garage Spaces 4.0
Fence Back Yard
Community Features Clubhouse, Fitness Center, Game Court, Gated, Outdoor Pool, Picnic Area, Playground, Pond, Street Lights, Tennis Court(s)
Roof Type Shingle
Street Surface Concrete,Paved
Porch Patio
Garage true
Building
Lot Description Corner Lot
Foundation Basement
Sewer County Sewer
Water County Water
Architectural Style Transitional
Level or Stories Two
Structure Type Brick Full,Hard Stucco,Stone
New Construction false
Construction Status Completed
Schools
Elementary Schools Marvin
Middle Schools Marvin Ridge
High Schools Marvin Ridge
Others
HOA Name First Service Residential
Senior Community false
Restrictions Architectural Review
Acceptable Financing Cash, Conventional
Listing Terms Cash, Conventional
Special Listing Condition None
Read Less Info
Want to know what your home might be worth? Contact us for a FREE valuation!

Our team is ready to help you sell your home for the highest possible price ASAP
© 2025 Listings courtesy of Canopy MLS as distributed by MLS GRID. All Rights Reserved.
Bought with Katie Catron • Dickens Mitchener & Associates Inc
"My job is to find and attract mastery-based agents to the office, protect the culture, and make sure everyone is happy! "
1876 Shady Ln, Newton, Carolina, 28658, United States






