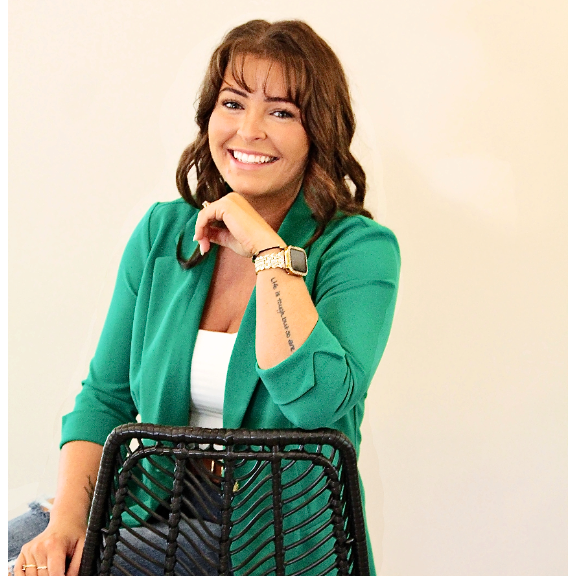$737,000
$737,000
For more information regarding the value of a property, please contact us for a free consultation.
5 Beds
3 Baths
3,056 SqFt
SOLD DATE : 03/07/2025
Key Details
Sold Price $737,000
Property Type Single Family Home
Sub Type Single Family Residence
Listing Status Sold
Purchase Type For Sale
Square Footage 3,056 sqft
Price per Sqft $241
Subdivision Ballantree
MLS Listing ID 4215121
Sold Date 03/07/25
Style Ranch
Bedrooms 5
Full Baths 3
HOA Fees $8/ann
HOA Y/N 1
Abv Grd Liv Area 1,882
Year Built 1972
Lot Size 0.420 Acres
Acres 0.42
Property Sub-Type Single Family Residence
Property Description
Finally, the home you've been waiting for! Lovingly maintained 5 bedroom, 3 full-bath home complete with renovated chef's kitchen, two wood-burning fireplaces and storage galore in the coveted South Asheville Ballantree neighborhood. Easy one-level living with main laundry on the main floor - additional laundry hookups in the basement. Extra space in the basement features 2 bedrooms with full bath and a rec-room with brick fireplace. Enjoy the large level backyard with plenty of room for gardens, firepit and play. Ample room in the garage for 2 cars plus toys and off-street parking in the driveway for additional cars. Conveniently located close to grocery stores, restaurants, and all the amenities on Hendersonville Road. 15 minutes to downtown Asheville or the airport, easy access to I-40. Hiking's your thing? - hop on the Blue Ridge Parkway trails just minutes from the house.
No storm damage to the home and minimal impact to the neighborhood. Don't wait - this one won't last!
Location
State NC
County Buncombe
Zoning RS4
Rooms
Basement Basement Garage Door, Finished
Main Level Bedrooms 3
Interior
Interior Features Attic Other, Breakfast Bar, Cable Prewire, Kitchen Island, Open Floorplan, Pantry, Storage
Heating Central, Heat Pump, Natural Gas
Cooling Heat Pump
Flooring Carpet, Tile, Vinyl, Wood
Fireplaces Type Family Room, Fire Pit, Recreation Room
Fireplace true
Appliance Convection Oven, Dishwasher, Disposal, Exhaust Hood, Gas Range, Gas Water Heater, Indoor Grill, Microwave, Oven, Refrigerator with Ice Maker, Self Cleaning Oven, Washer/Dryer
Laundry Electric Dryer Hookup, Laundry Room, Main Level
Exterior
Exterior Feature Fire Pit
Garage Spaces 2.0
Fence Back Yard, Chain Link, Partial
Community Features Picnic Area, Street Lights
Utilities Available Cable Available, Fiber Optics, Gas, Underground Power Lines, Wired Internet Available
Waterfront Description None
Roof Type Shingle
Street Surface Concrete,Paved
Porch Deck, Front Porch
Garage true
Building
Lot Description Level
Foundation Basement
Sewer Public Sewer
Water City
Architectural Style Ranch
Level or Stories One
Structure Type Brick Full
New Construction false
Schools
Elementary Schools Estes/Koontz
Middle Schools Valley Springs
High Schools T.C. Roberson
Others
HOA Name Sarah Caraway
Senior Community false
Restrictions Signage
Acceptable Financing Cash, Conventional, FHA, VA Loan
Listing Terms Cash, Conventional, FHA, VA Loan
Special Listing Condition None
Read Less Info
Want to know what your home might be worth? Contact us for a FREE valuation!

Our team is ready to help you sell your home for the highest possible price ASAP
© 2025 Listings courtesy of Canopy MLS as distributed by MLS GRID. All Rights Reserved.
Bought with Karen Westmoreland • Allen Tate/Beverly-Hanks Asheville-Biltmore Park
"My job is to find and attract mastery-based agents to the office, protect the culture, and make sure everyone is happy! "
1876 Shady Ln, Newton, Carolina, 28658, United States






