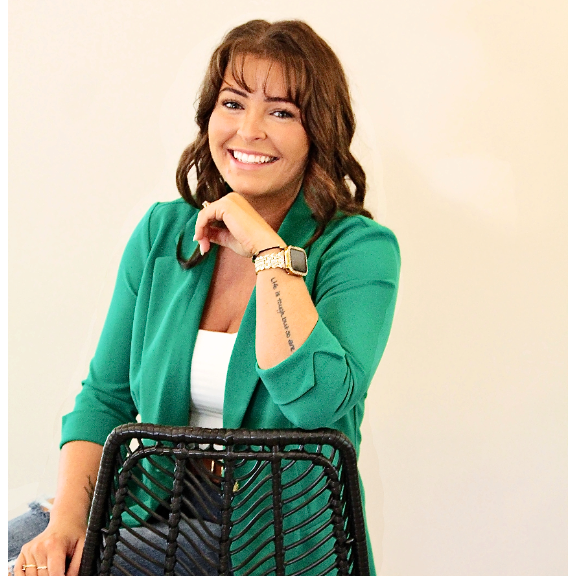$650,000
$650,000
For more information regarding the value of a property, please contact us for a free consultation.
3 Beds
2 Baths
2,114 SqFt
SOLD DATE : 03/13/2025
Key Details
Sold Price $650,000
Property Type Single Family Home
Sub Type Single Family Residence
Listing Status Sold
Purchase Type For Sale
Square Footage 2,114 sqft
Price per Sqft $307
Subdivision Eastmoor
MLS Listing ID 4225334
Sold Date 03/13/25
Style Contemporary
Bedrooms 3
Full Baths 2
HOA Fees $70/ann
HOA Y/N 1
Abv Grd Liv Area 2,114
Year Built 1994
Lot Size 0.700 Acres
Acres 0.7
Lot Dimensions 71x257x191x115
Property Sub-Type Single Family Residence
Property Description
Elevated, airy, and tranquil—this meticulously-maintained, one-level home in Eastmoor offers spacious living in a serene mountain setting. Elegant double doors open to a great room with cathedral ceilings and a cozy fireplace. The open kitchen features solid surface counters and ample cabinet space. Enjoy breakfast with a view of the backyard patio or dine with expansive woodsy views through the formal dining room's large windows. A light-filled home office/library is perfect for work or relaxation, while the primary suite boasts twin walk-in closets, a jetted garden tub, and a steam shower. Two additional bedrooms share an updated tile bathroom, with one offering a walk-in closet and small safe for valuables. Practical details include a laundry room with a fold-out ironing board, plus a large two-car garage with a fold-out work table and utility sink. The utility room below offers storage and crawlspace access. See for yourself the charm of this well-kept home in a beautiful location!
Location
State NC
County Buncombe
Zoning R-1
Rooms
Basement Exterior Entry, Partial, Storage Space, Unfinished
Main Level Bedrooms 3
Interior
Interior Features Central Vacuum, Entrance Foyer, Garden Tub, Open Floorplan, Pantry, Split Bedroom, Storage, Walk-In Closet(s), Other - See Remarks
Heating Central, Electric, Heat Pump
Cooling Ceiling Fan(s), Central Air, Heat Pump
Flooring Carpet, Tile
Fireplaces Type Gas Log, Gas Vented, Great Room
Fireplace true
Appliance Dishwasher, Disposal, Dryer, Electric Oven, Electric Range, Electric Water Heater, Exhaust Fan, Ice Maker, Microwave, Refrigerator, Refrigerator with Ice Maker, Self Cleaning Oven, Washer, Washer/Dryer
Laundry Electric Dryer Hookup, Inside, Laundry Room, Main Level, Sink, Washer Hookup, Other - See Remarks
Exterior
Garage Spaces 2.0
Community Features Street Lights
Utilities Available Cable Available, Cable Connected, Electricity Connected, Propane, Satellite Internet Available, Underground Power Lines, Wired Internet Available
View Winter
Roof Type Shingle
Street Surface Concrete,Paved
Porch Patio
Garage true
Building
Lot Description Hilly, Private, Sloped, Wooded
Foundation Crawl Space
Sewer County Sewer
Water City
Architectural Style Contemporary
Level or Stories One
Structure Type Brick Partial,Vinyl
New Construction false
Schools
Elementary Schools Wd Williams
Middle Schools Charles D Owen
High Schools Charles D Owen
Others
HOA Name John Robinson
Senior Community false
Acceptable Financing Cash, Conventional, FHA, VA Loan
Horse Property None
Listing Terms Cash, Conventional, FHA, VA Loan
Special Listing Condition None
Read Less Info
Want to know what your home might be worth? Contact us for a FREE valuation!

Our team is ready to help you sell your home for the highest possible price ASAP
© 2025 Listings courtesy of Canopy MLS as distributed by MLS GRID. All Rights Reserved.
Bought with Bailey Vaughn • Nexus Realty LLC
"My job is to find and attract mastery-based agents to the office, protect the culture, and make sure everyone is happy! "
1876 Shady Ln, Newton, Carolina, 28658, United States






