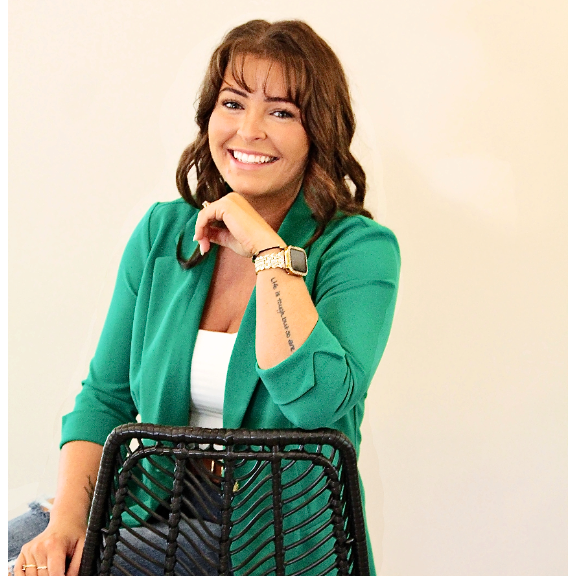$630,000
$599,900
5.0%For more information regarding the value of a property, please contact us for a free consultation.
3 Beds
2 Baths
1,317 SqFt
SOLD DATE : 03/12/2025
Key Details
Sold Price $630,000
Property Type Single Family Home
Sub Type Single Family Residence
Listing Status Sold
Purchase Type For Sale
Square Footage 1,317 sqft
Price per Sqft $478
Subdivision Selwyn Farms
MLS Listing ID 4212609
Sold Date 03/12/25
Style Traditional
Bedrooms 3
Full Baths 2
Abv Grd Liv Area 1,317
Year Built 1989
Lot Size 0.310 Acres
Acres 0.31
Lot Dimensions 44.76x233.64x122.78x147.49
Property Sub-Type Single Family Residence
Property Description
Amazing one story home in desirable Selwyn Farms neighbrhd on quiet cul-de-sac street. Excellent open floorplan w/abundant natural light, hardwood flooring & updated light fixtures. Dining open to living rm w/gas log fireplace & door to rear deck. Kitchen w/granite countertops, SS appliances & large window over sink. Laundry room w/storage closet & entry to garage. Primary bedrm w/tray ceiling & walk-in closet. Primary bath w/freshly painted double vanity & tile surround walk-in shower. Spacious secondary bedrooms & full hall bath w/vanity & tub/shower combo. Large deck, replaced decking in 2020 w/string lights overlooking flat fully fenced backyrd. Oversized one car side load garage w/great storage. Meticulously maintained - AC & water heater replaced in 2018, chimney topper & gas logs replaced in 2018, main water line to house replaced in 2021, painted exterior & replaced portions of siding in 2024. Excellent location walking distance to Freedom Park & minutes from Southend & Uptown!
Location
State NC
County Mecklenburg
Zoning R-6(CD)
Rooms
Main Level Bedrooms 3
Interior
Interior Features Attic Stairs Pulldown, Open Floorplan, Walk-In Closet(s)
Heating Central, Natural Gas
Cooling Central Air
Flooring Hardwood, Tile
Fireplaces Type Gas Log, Living Room
Fireplace true
Appliance Dishwasher, Dryer, Electric Range, Microwave, Refrigerator, Washer
Laundry Mud Room, Main Level
Exterior
Garage Spaces 1.0
Fence Back Yard, Fenced
Street Surface Concrete,Paved
Porch Deck, Front Porch
Garage true
Building
Foundation Crawl Space
Sewer Public Sewer
Water City
Architectural Style Traditional
Level or Stories One
Structure Type Hardboard Siding
New Construction false
Schools
Elementary Schools Dilworth / Sedgefield
Middle Schools Sedgefield
High Schools Myers Park
Others
Senior Community false
Acceptable Financing Cash, Conventional
Listing Terms Cash, Conventional
Special Listing Condition None
Read Less Info
Want to know what your home might be worth? Contact us for a FREE valuation!

Our team is ready to help you sell your home for the highest possible price ASAP
© 2025 Listings courtesy of Canopy MLS as distributed by MLS GRID. All Rights Reserved.
Bought with Jen Remsen • Helen Adams Realty
"My job is to find and attract mastery-based agents to the office, protect the culture, and make sure everyone is happy! "
1876 Shady Ln, Newton, Carolina, 28658, United States






