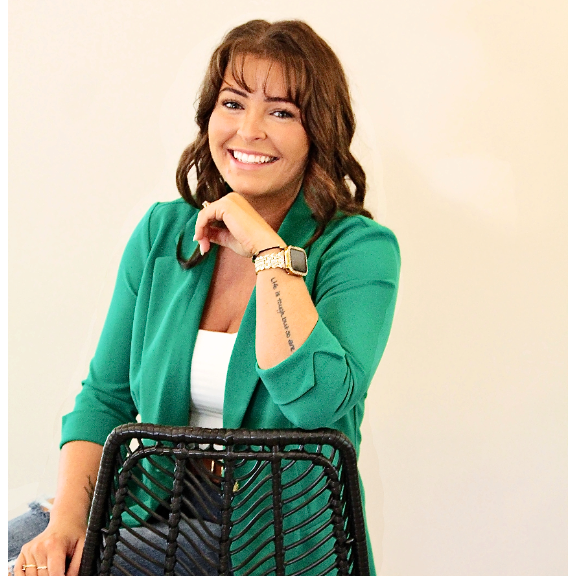$500,000
$520,000
3.8%For more information regarding the value of a property, please contact us for a free consultation.
3 Beds
3 Baths
2,158 SqFt
SOLD DATE : 03/12/2025
Key Details
Sold Price $500,000
Property Type Townhouse
Sub Type Townhouse
Listing Status Sold
Purchase Type For Sale
Square Footage 2,158 sqft
Price per Sqft $231
Subdivision Villas At Morrison Plantation
MLS Listing ID 4214108
Sold Date 03/12/25
Style Traditional
Bedrooms 3
Full Baths 2
Half Baths 1
Construction Status Completed
HOA Fees $132/mo
HOA Y/N 1
Abv Grd Liv Area 2,158
Year Built 2017
Lot Size 435 Sqft
Acres 0.01
Property Sub-Type Townhouse
Property Description
Previously Villas at Morrison Plantation Model Home, this home has it ALL!! No upgrade has gone amiss. Situated upon RARE corner lot & end unit - multiple windows allow natural light to all rooms! Highly desirable Pinot Floorplan due to thoughtful consideration of every area! Gorgeous gourmet kitchen w/ LARGE kitchen island, granite countertops, stainless steel appliances including 5 burner gas cooktop, 42" cabinets w/ molding & dining area! Other notable features of home include coffered ceilings, plantation shutters, upgraded lighting, pantry, real hardwood floors, new paint, and 2-CAR attached garage! Explore upstairs to your spacious primary suite with additional bonus area for nursery or office. En-suite bathroom w/ dual vanities, dual closets, and large standalone shower. 2 additional bedrooms upstairs host tasteful interior finishings & plenty of natural light. Desirable community within walking distance to all Mooresville has to offer! Dining, breweries, shopping and more!
Location
State NC
County Iredell
Zoning CM
Interior
Interior Features Attic Stairs Pulldown, Built-in Features, Cable Prewire, Drop Zone, Kitchen Island, Open Floorplan, Pantry, Storage, Walk-In Closet(s)
Heating Central, Forced Air, Natural Gas
Cooling Ceiling Fan(s), Central Air
Flooring Carpet, Tile, Wood
Fireplace false
Appliance Convection Oven, Dishwasher, Disposal, Double Oven, Dryer, Electric Water Heater, Exhaust Hood, Gas Cooktop, Gas Oven, Ice Maker, Microwave, Plumbed For Ice Maker, Refrigerator, Self Cleaning Oven, Washer
Laundry Laundry Room, Sink, Upper Level
Exterior
Garage Spaces 2.0
Community Features Pond, Sidewalks, Street Lights, Walking Trails
Utilities Available Cable Connected, Electricity Connected, Gas, Wired Internet Available
Roof Type Composition
Street Surface Concrete,Paved
Porch Patio, Rear Porch
Garage true
Building
Lot Description Corner Lot, End Unit
Foundation Slab
Builder Name Meeting Street
Sewer Public Sewer
Water City
Architectural Style Traditional
Level or Stories Two
Structure Type Fiber Cement,Hardboard Siding
New Construction false
Construction Status Completed
Schools
Elementary Schools Lake Norman
Middle Schools Lakeshore
High Schools Lake Norman
Others
HOA Name CSI Management
Senior Community false
Restrictions Subdivision
Acceptable Financing Cash, Conventional, FHA, VA Loan
Listing Terms Cash, Conventional, FHA, VA Loan
Special Listing Condition None
Read Less Info
Want to know what your home might be worth? Contact us for a FREE valuation!

Our team is ready to help you sell your home for the highest possible price ASAP
© 2025 Listings courtesy of Canopy MLS as distributed by MLS GRID. All Rights Reserved.
Bought with Gabe Cicala • Stone Realty Group
"My job is to find and attract mastery-based agents to the office, protect the culture, and make sure everyone is happy! "
1876 Shady Ln, Newton, Carolina, 28658, United States






