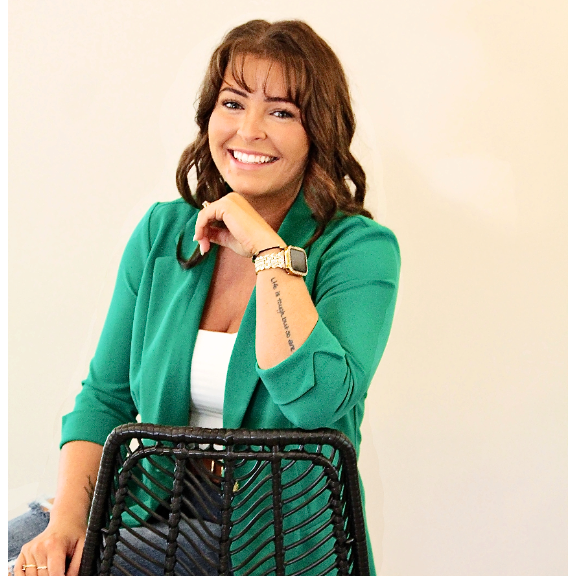$805,000
$815,000
1.2%For more information regarding the value of a property, please contact us for a free consultation.
5 Beds
4 Baths
4,070 SqFt
SOLD DATE : 03/11/2025
Key Details
Sold Price $805,000
Property Type Single Family Home
Sub Type Single Family Residence
Listing Status Sold
Purchase Type For Sale
Square Footage 4,070 sqft
Price per Sqft $197
Subdivision Bridgemill
MLS Listing ID 4216236
Sold Date 03/11/25
Style Traditional
Bedrooms 5
Full Baths 4
HOA Fees $110/qua
HOA Y/N 1
Abv Grd Liv Area 4,070
Year Built 2005
Lot Size 0.430 Acres
Acres 0.43
Property Sub-Type Single Family Residence
Property Description
This approximately 4,105 square foot house features five bedrooms and four bathrooms and is situated on a cul-de-sac in the amenity rich Bridgemill Community. The high-quality John Wieland home has an open floor plan with recent updates including a custom stone fireplace in the Great room. The kitchen is complete with a center island, walk-in pantry, granite countertops, and breakfast area. Upstairs is an oversized owner's suit, spacious bonus room, additional bedrooms, and laundry room. This Home has the potential for a third-floor room, currently used as attic space conveniently located up a set of stairs. Step outside and enjoy the screened-in porch and patio. The home's exterior boasts a fully fenced-in backyard with mature trees. Featuring a three-car garage and oversized driveway. Residents of the Bridgemill community have access to a wealth of amenities, including two pools, three playgrounds, tennis, volleyball, & basketball courts, a pond, walking trails, and a clubhouse.
Location
State SC
County Lancaster
Zoning PDD
Rooms
Main Level Bedrooms 1
Interior
Interior Features Attic Other, Attic Stairs Fixed, Attic Walk In, Cable Prewire, Garden Tub, Kitchen Island, Open Floorplan, Pantry
Heating Forced Air, Natural Gas
Cooling Ceiling Fan(s), Central Air
Fireplaces Type Gas Vented, Living Room
Fireplace true
Appliance Dishwasher, Disposal, Electric Oven, Exhaust Fan, Gas Range, Microwave, Plumbed For Ice Maker, Self Cleaning Oven
Laundry Electric Dryer Hookup, Upper Level
Exterior
Exterior Feature In-Ground Irrigation
Garage Spaces 3.0
Fence Back Yard, Fenced
Community Features Clubhouse, Fitness Center, Outdoor Pool, Playground, Pond, Recreation Area, Sidewalks, Tennis Court(s), Walking Trails
Roof Type Shingle
Street Surface Concrete,Paved
Porch Patio, Rear Porch, Screened
Garage true
Building
Lot Description Cul-De-Sac, Level, Wooded
Foundation Crawl Space
Builder Name John Wieland
Sewer County Sewer
Water County Water
Architectural Style Traditional
Level or Stories Two
Structure Type Brick Full,Hardboard Siding
New Construction false
Schools
Elementary Schools Indian Land
Middle Schools Indian Land
High Schools Indian Land
Others
HOA Name CAMS
Senior Community false
Acceptable Financing Cash, Conventional
Listing Terms Cash, Conventional
Special Listing Condition None
Read Less Info
Want to know what your home might be worth? Contact us for a FREE valuation!

Our team is ready to help you sell your home for the highest possible price ASAP
© 2025 Listings courtesy of Canopy MLS as distributed by MLS GRID. All Rights Reserved.
Bought with Ashley Lapointe • Costello Real Estate and Investments LLC
"My job is to find and attract mastery-based agents to the office, protect the culture, and make sure everyone is happy! "
1876 Shady Ln, Newton, Carolina, 28658, United States






