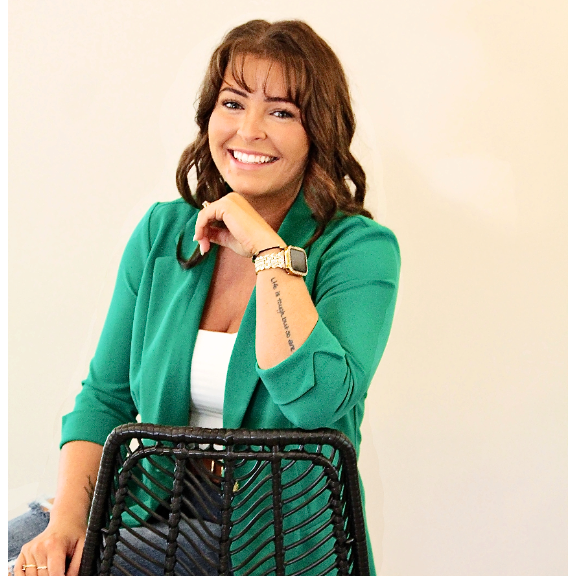$1,350,000
$1,350,000
For more information regarding the value of a property, please contact us for a free consultation.
4 Beds
4 Baths
4,655 SqFt
SOLD DATE : 03/11/2025
Key Details
Sold Price $1,350,000
Property Type Single Family Home
Sub Type Single Family Residence
Listing Status Sold
Purchase Type For Sale
Square Footage 4,655 sqft
Price per Sqft $290
Subdivision Eppington South
MLS Listing ID 4215466
Sold Date 03/11/25
Style Traditional
Bedrooms 4
Full Baths 3
Half Baths 1
Construction Status Completed
HOA Fees $75/ann
HOA Y/N 1
Abv Grd Liv Area 4,655
Year Built 2011
Lot Size 0.850 Acres
Acres 0.85
Property Sub-Type Single Family Residence
Property Description
Prepare to be Welcomed Home starting in the grand foyer with arching stairway. Beyond that you will find the primary bedroom with ensuite including oversized shower and dual closets. You'll also discover the great room with coffered ceiling and fireplace spilling over to the kitchen, breakfast area and keeping room with yet another fireplace. Custom cabinetry, built in appliances along with an oversized island, this is a chefs delight. Use the back stairs to access the 3 bedrooms, 1 has a private ensuite, and bonus room upstairs. All new carpet and fresh paint are anchored by the site finished hardwoods and ceramic tile. Outside you'll find a private setting with a deck that you can access from the primary bedroom, great room or keeping room, followed by a stone paver that includes the outdoor fireplace and plenty of trees for privacy while still being a clean, flat lot in highly sought after Eppington South. Central Vac system and encapsulated crawl w/dehumidifier are bonus features.
Location
State SC
County York
Zoning RC-I
Rooms
Main Level Bedrooms 1
Interior
Interior Features Attic Other, Attic Stairs Pulldown, Attic Walk In, Breakfast Bar, Central Vacuum, Drop Zone, Entrance Foyer, Kitchen Island, Open Floorplan, Pantry, Split Bedroom, Storage, Walk-In Closet(s), Walk-In Pantry
Heating Forced Air, Natural Gas
Cooling Ceiling Fan(s), Central Air, Electric
Flooring Carpet, Tile, Wood
Fireplaces Type Family Room, Gas, Gas Log, Great Room, Keeping Room, Outside
Fireplace true
Appliance Convection Oven, Dishwasher, Disposal, Double Oven, Electric Oven, Exhaust Hood, Gas Cooktop, Gas Water Heater, Ice Maker, Microwave, Oven, Plumbed For Ice Maker, Refrigerator, Refrigerator with Ice Maker, Self Cleaning Oven, Wall Oven
Laundry Inside, Laundry Room, Sink
Exterior
Exterior Feature Gas Grill, In-Ground Irrigation
Garage Spaces 3.0
Community Features Street Lights
Utilities Available Cable Available, Electricity Connected, Gas, Underground Power Lines, Underground Utilities
Roof Type Shingle
Street Surface Concrete,Paved
Porch Covered, Deck, Front Porch, Patio, Rear Porch
Garage true
Building
Lot Description Level, Private, Wooded
Foundation Crawl Space
Sewer Septic Installed
Water County Water
Architectural Style Traditional
Level or Stories Two
Structure Type Brick Full,Stone
New Construction false
Construction Status Completed
Schools
Elementary Schools Pleasant Knoll
Middle Schools Pleasant Knoll
High Schools Nation Ford
Others
HOA Name Eppington South HOA PH 3& 4
Senior Community false
Restrictions Architectural Review
Acceptable Financing Cash, Conventional, VA Loan
Listing Terms Cash, Conventional, VA Loan
Special Listing Condition None
Read Less Info
Want to know what your home might be worth? Contact us for a FREE valuation!

Our team is ready to help you sell your home for the highest possible price ASAP
© 2025 Listings courtesy of Canopy MLS as distributed by MLS GRID. All Rights Reserved.
Bought with Mark McClaskey • EXP Realty LLC Ballantyne
"My job is to find and attract mastery-based agents to the office, protect the culture, and make sure everyone is happy! "
1876 Shady Ln, Newton, Carolina, 28658, United States






