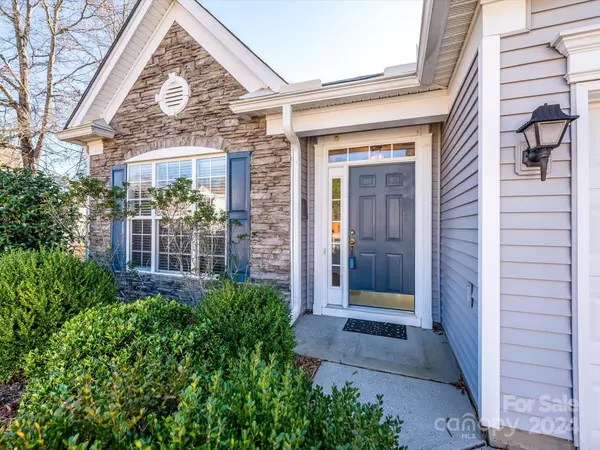$369,000
$369,000
For more information regarding the value of a property, please contact us for a free consultation.
2 Beds
2 Baths
1,478 SqFt
SOLD DATE : 02/18/2025
Key Details
Sold Price $369,000
Property Type Single Family Home
Sub Type Single Family Residence
Listing Status Sold
Purchase Type For Sale
Square Footage 1,478 sqft
Price per Sqft $249
Subdivision Highland Creek
MLS Listing ID 4207063
Sold Date 02/18/25
Bedrooms 2
Full Baths 2
HOA Fees $128/qua
HOA Y/N 1
Abv Grd Liv Area 1,478
Year Built 2001
Lot Size 7,492 Sqft
Acres 0.172
Property Sub-Type Single Family Residence
Property Description
Incredible opportunity to own a charming ranch home in the desirable Highland Creek community. This 2 bedroom 2 bath home sits on a prime lot and features an open floor plan with a 2 car front load garage. Tons of windows allow for an abundance of natural light and the bright kitchen features white cabinetry, sleek corian countertops, and newer white appliances (fridge 2019/stove 2018) to match. The master suite is a true retreat with a large walk-in closet, glass framed shower with bench, and dual vanity sinks with countertop space that dreams are made of. A few other features worth noting are the gas fireplace, a screened in porch, SunSetter awning, and a whole home carbon filtration system. Falcon Ridge offers up private tennis/pickleball courts and a clubhouse just a stone's throw away. Homeowners also enjoy the amenities that Highland Creek has to offer including outdoor pools, tennis courts, walking trails, a clubhouse, fitness center, yard maintenance, playground and more!
Location
State NC
County Mecklenburg
Zoning R-9PUD
Rooms
Main Level Bedrooms 2
Interior
Heating Natural Gas
Cooling Central Air
Flooring Carpet, Laminate, Linoleum
Fireplaces Type Gas
Fireplace true
Appliance Dishwasher, Disposal, Electric Cooktop, Electric Oven, Filtration System, Refrigerator
Laundry Electric Dryer Hookup, Inside, Laundry Room, Main Level, Washer Hookup
Exterior
Exterior Feature Lawn Maintenance
Garage Spaces 2.0
Community Features Clubhouse, Fitness Center, Game Court, Golf, Outdoor Pool, Picnic Area, Playground, Recreation Area, Sidewalks, Street Lights, Tennis Court(s), Walking Trails
Roof Type Composition
Street Surface Concrete,Paved
Accessibility Lowered Light Switches
Garage true
Building
Foundation Slab
Sewer Public Sewer
Water City
Level or Stories One
Structure Type Stone Veneer,Vinyl
New Construction false
Schools
Elementary Schools Highland Creek
Middle Schools Ridge Road
High Schools Mallard Creek
Others
Senior Community false
Restrictions Architectural Review,Signage,Subdivision
Acceptable Financing Cash, Conventional, FHA
Listing Terms Cash, Conventional, FHA
Special Listing Condition Estate, None
Read Less Info
Want to know what your home might be worth? Contact us for a FREE valuation!

Our team is ready to help you sell your home for the highest possible price ASAP
© 2025 Listings courtesy of Canopy MLS as distributed by MLS GRID. All Rights Reserved.
Bought with Harshraj Thakor • RE/MAX Executive
"My job is to find and attract mastery-based agents to the office, protect the culture, and make sure everyone is happy! "
1876 Shady Ln, Newton, Carolina, 28658, United States






