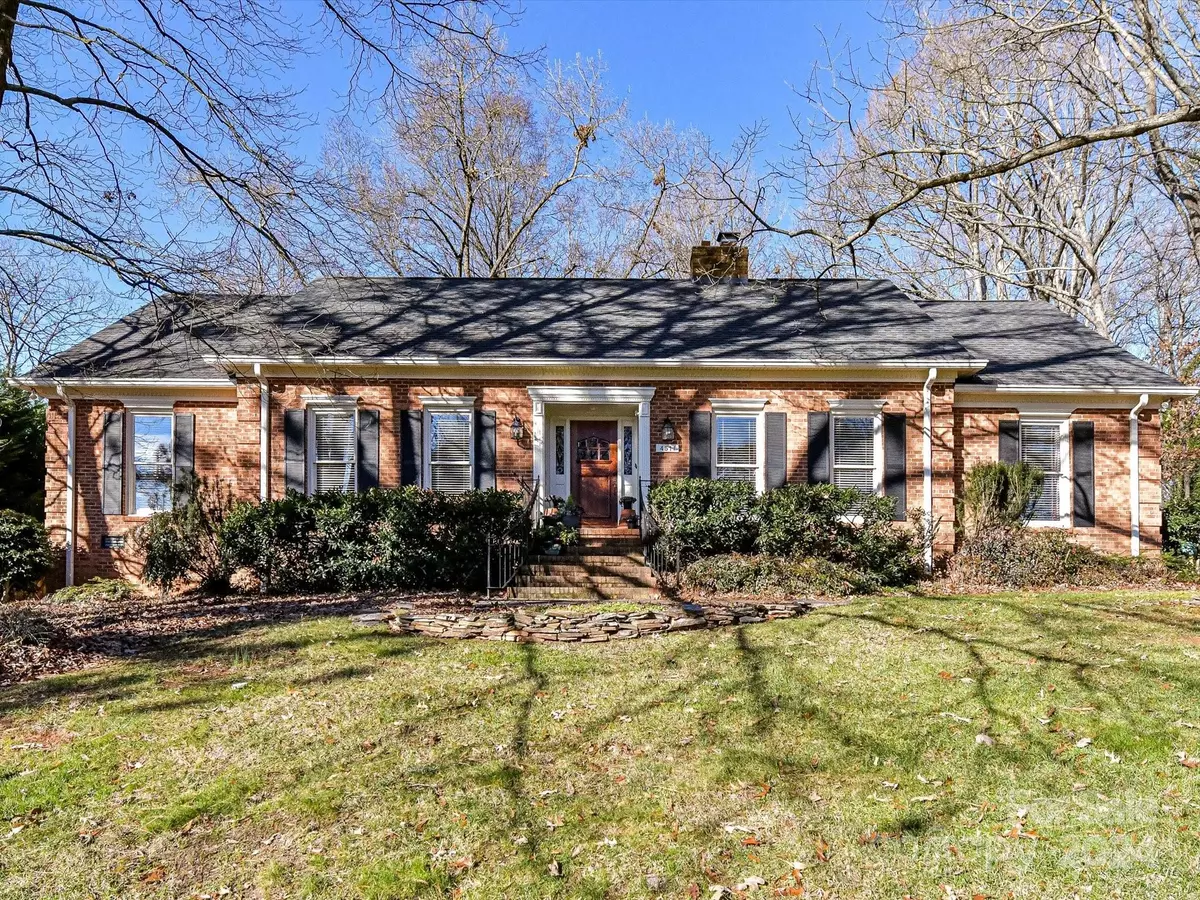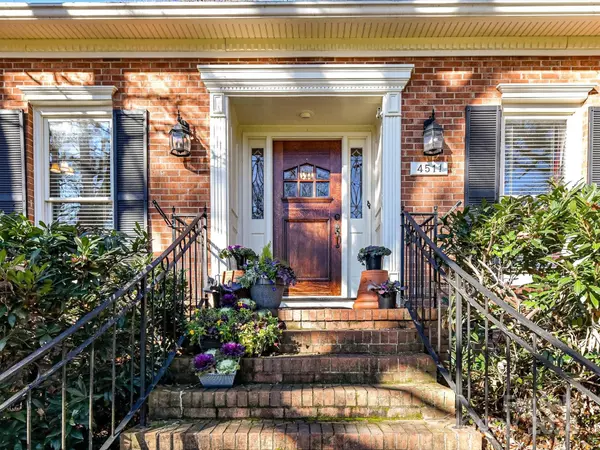$487,500
$475,000
2.6%For more information regarding the value of a property, please contact us for a free consultation.
3 Beds
2 Baths
2,760 SqFt
SOLD DATE : 02/06/2025
Key Details
Sold Price $487,500
Property Type Single Family Home
Sub Type Single Family Residence
Listing Status Sold
Purchase Type For Sale
Square Footage 2,760 sqft
Price per Sqft $176
Subdivision Easthaven
MLS Listing ID 4209409
Sold Date 02/06/25
Style Traditional
Bedrooms 3
Full Baths 2
Abv Grd Liv Area 2,760
Year Built 1977
Lot Size 0.420 Acres
Acres 0.42
Property Sub-Type Single Family Residence
Property Description
Welcome to this stunning custom-built, full-brick 3-bedroom, 2-bath, 1.5-story home featuring a large bonus room & expansive walk-in attic storage. The family room boasts exposed wood beams, a cathedral ceiling, & an impressive floor-to-ceiling brick fireplace flanked by built-ins. Gorgeous oak hardwood floors flow throughout, complemented by crown molding in every room. The kitchen offers granite countertops, abundant cabinets, a triple sink with a picturesque window view, & stainless steel appliances. The primary suite includes a walk-in closet & ensuite bath along w/spacious secondary bedrooms. Enjoy a screened porch & large deck for entertaining. An oversized 2-car garage connects to a 341 sq. ft. workshop equipped w/mounted radial arm saw/sander/grinder/drill press/chainsaw sharpener along w/a pedestal buffer and a cooling unit. Additional attic storage in garage. Sellers have several items of furniture available for purchase (cash only). Come to Open House to see home & items.
Location
State NC
County Mecklenburg
Zoning N1-B
Rooms
Main Level Bedrooms 3
Interior
Interior Features Attic Walk In, Cable Prewire, Kitchen Island, Pantry, Storage, Walk-In Closet(s)
Heating Central, Ductless, Heat Pump, Natural Gas
Cooling Central Air, Ductless, Wall Unit(s)
Flooring Tile, Wood
Fireplaces Type Family Room, Gas, Wood Burning
Fireplace true
Appliance Dishwasher, Disposal, Electric Cooktop, Electric Oven, Gas Water Heater, Ice Maker, Microwave, Plumbed For Ice Maker, Refrigerator with Ice Maker, Tankless Water Heater, Warming Drawer, Washer/Dryer
Laundry Electric Dryer Hookup, In Kitchen, Laundry Closet, Main Level, Washer Hookup
Exterior
Garage Spaces 2.0
Fence Back Yard, Partial
Community Features Street Lights
Utilities Available Cable Available, Cable Connected, Electricity Connected, Gas, Underground Power Lines, Underground Utilities, Wired Internet Available
Waterfront Description None
Roof Type Shingle
Street Surface Concrete,Paved
Porch Covered, Deck, Rear Porch, Screened, Side Porch
Garage true
Building
Lot Description Sloped, Wooded
Foundation Crawl Space
Sewer Public Sewer
Water City
Architectural Style Traditional
Level or Stories One and One Half
Structure Type Brick Full
New Construction false
Schools
Elementary Schools Albemarle Road
Middle Schools Albemarle Road
High Schools Independence
Others
Senior Community false
Acceptable Financing Cash, Conventional, FHA, VA Loan
Horse Property None
Listing Terms Cash, Conventional, FHA, VA Loan
Special Listing Condition None
Read Less Info
Want to know what your home might be worth? Contact us for a FREE valuation!

Our team is ready to help you sell your home for the highest possible price ASAP
© 2025 Listings courtesy of Canopy MLS as distributed by MLS GRID. All Rights Reserved.
Bought with Matthew Novak • Redfin Corporation
"My job is to find and attract mastery-based agents to the office, protect the culture, and make sure everyone is happy! "
1876 Shady Ln, Newton, Carolina, 28658, United States






