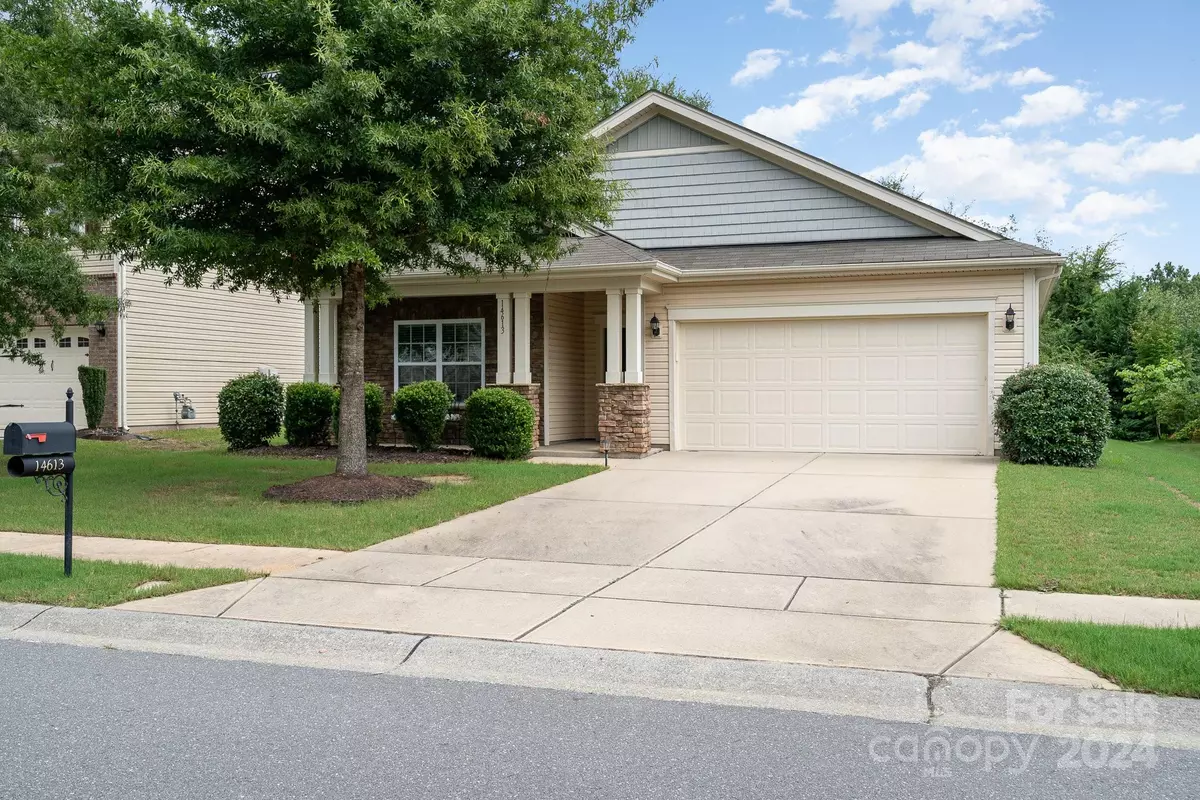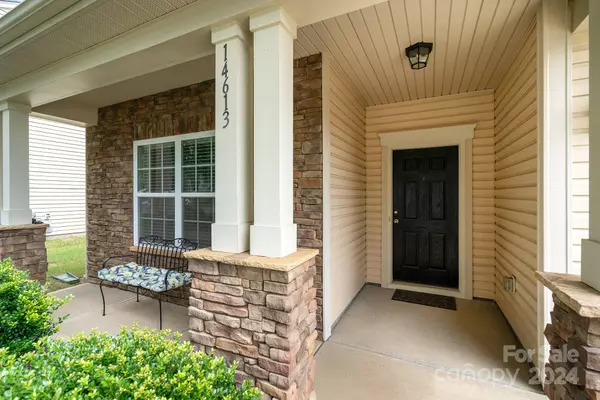$420,000
$400,000
5.0%For more information regarding the value of a property, please contact us for a free consultation.
3 Beds
2 Baths
1,735 SqFt
SOLD DATE : 01/30/2025
Key Details
Sold Price $420,000
Property Type Single Family Home
Sub Type Single Family Residence
Listing Status Sold
Purchase Type For Sale
Square Footage 1,735 sqft
Price per Sqft $242
Subdivision Creekshire Village
MLS Listing ID 4165568
Sold Date 01/30/25
Style Traditional
Bedrooms 3
Full Baths 2
HOA Fees $49/qua
HOA Y/N 1
Abv Grd Liv Area 1,735
Year Built 2012
Lot Size 7,840 Sqft
Acres 0.18
Property Sub-Type Single Family Residence
Property Description
Welcome to this beautiful single owner ranch-style home nestled in the coveted Creekshire Village neighborhood. Impeccably updated throughout, this residence offers the perfect blend of comfort and elegance. Step inside to discover stunning LVP flooring that flows seamlessly throughout the open-concept living spaces and bedrooms. Enjoy a spacious kitchen featuring a new stainless steel refrigerator and modern appliances. Additional highlights include a new garbage disposal, updated primary bathroom and new patio in the backyard. The home is also fully Energy Star Efficient!
Ideally located in a vibrant community with great amenities, this home offers both luxury and practicality, providing an exceptional living experience in a prime location. Enjoy living in Charlotte without the high taxes! This home is in an unincorporated area where city taxes are not required. Don't miss the opportunity to make this stunning property your own!
Location
State NC
County Mecklenburg
Zoning N1-A
Rooms
Main Level Bedrooms 3
Interior
Interior Features Attic Walk In, Cable Prewire, Garden Tub
Heating Forced Air, Natural Gas
Cooling Central Air, Zoned
Fireplaces Type Gas Log
Fireplace true
Appliance Dishwasher, Disposal, Electric Oven, Electric Range, Electric Water Heater, Exhaust Fan, Microwave, Plumbed For Ice Maker
Laundry Laundry Closet, Main Level
Exterior
Garage Spaces 2.0
Community Features Outdoor Pool
Street Surface Concrete,Paved
Porch Patio
Garage true
Building
Foundation Slab
Sewer Public Sewer
Water City
Architectural Style Traditional
Level or Stories One
Structure Type Stone,Vinyl
New Construction false
Schools
Elementary Schools River Gate
Middle Schools Southwest
High Schools Palisades
Others
HOA Name CAMS
Senior Community false
Acceptable Financing Cash, Conventional, FHA, VA Loan
Listing Terms Cash, Conventional, FHA, VA Loan
Special Listing Condition None
Read Less Info
Want to know what your home might be worth? Contact us for a FREE valuation!

Our team is ready to help you sell your home for the highest possible price ASAP
© 2025 Listings courtesy of Canopy MLS as distributed by MLS GRID. All Rights Reserved.
Bought with Kevin Senter • Senter & Company LLC
"My job is to find and attract mastery-based agents to the office, protect the culture, and make sure everyone is happy! "
1876 Shady Ln, Newton, Carolina, 28658, United States






