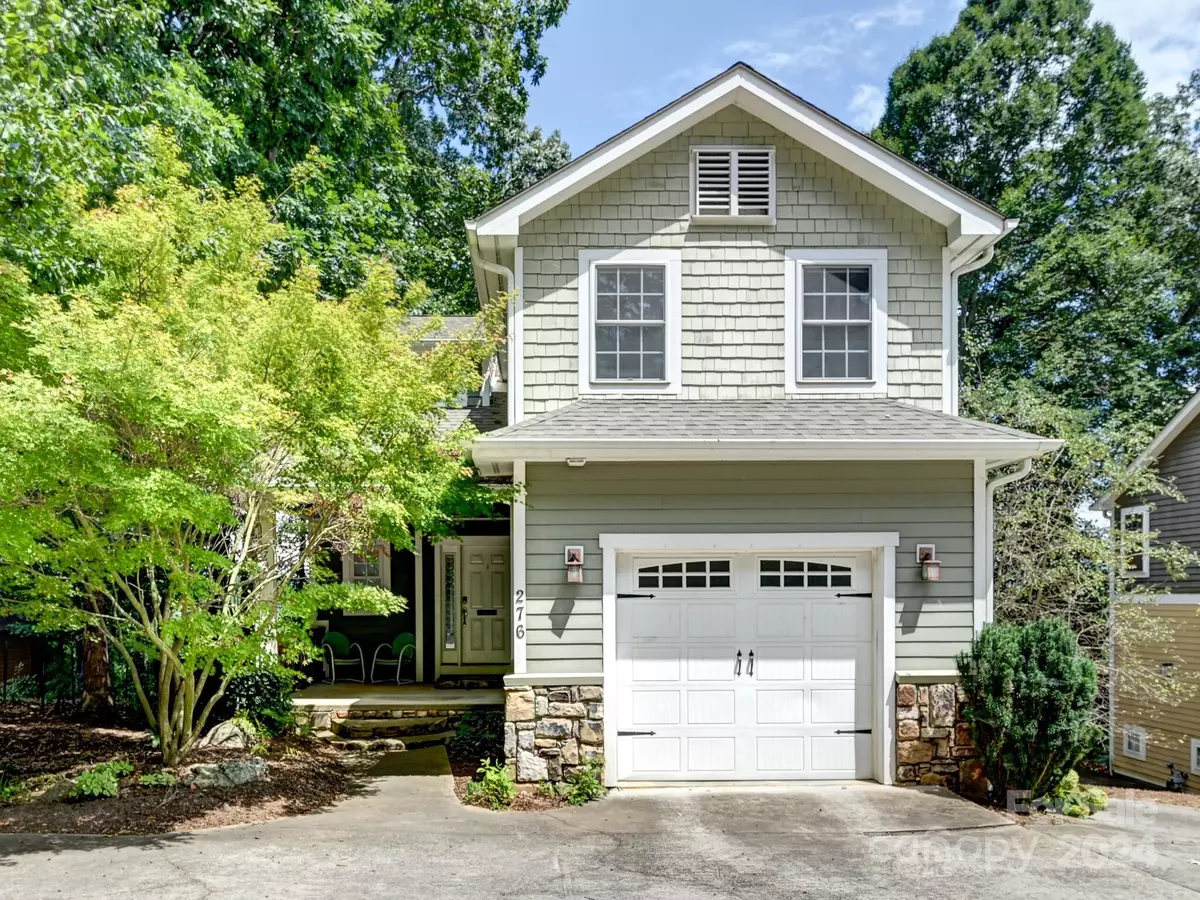$602,500
$624,500
3.5%For more information regarding the value of a property, please contact us for a free consultation.
3 Beds
4 Baths
2,594 SqFt
SOLD DATE : 01/16/2025
Key Details
Sold Price $602,500
Property Type Single Family Home
Sub Type Single Family Residence
Listing Status Sold
Purchase Type For Sale
Square Footage 2,594 sqft
Price per Sqft $232
MLS Listing ID 4172687
Sold Date 01/16/25
Bedrooms 3
Full Baths 3
Half Baths 1
Abv Grd Liv Area 1,838
Year Built 2005
Lot Size 9,583 Sqft
Acres 0.22
Property Description
IMMACULATE and MOVE-IN READY! Make this West Asheville charmer yours today. This home offers INCOME POTENTIAL with a second living quarters. Come inside to find gleaming hardwood floors throughout, a cozy fireplace in the living room, and a spacious kitchen complete with stainless steel appliances, a large walk-in pantry, and an eat-at bar, perfect for casual dining. Upstairs you find a large office/flex room, primary and guest bedrooms, two full baths & a laundry room. The lower level second living quarters offers a 2nd full kitchen, living room, bedroom, bathroom, washer/dryer & plenty of storage. Extended family, guests, or rental client will enjoy the lovely covered patio & fenced yard. Built in 2005 & sitting on almost a 1/4-acre lot with paved parking for 5 vehicles, a fenced back yard, covered porches, deck & patio. Close to eclectic restaurants, shops, Hominy Creek Greenway, Carrier Park & more! Back on market since buyer's financing fell through.
Location
State NC
County Buncombe
Zoning RS8
Rooms
Basement Apartment, Daylight, Exterior Entry, Finished, Interior Entry, Walk-Out Access, Walk-Up Access
Interior
Interior Features Breakfast Bar, Built-in Features, Entrance Foyer, Garden Tub, Open Floorplan, Pantry, Split Bedroom, Storage, Walk-In Closet(s), Walk-In Pantry, Whirlpool
Heating Heat Pump, Natural Gas
Cooling Central Air
Flooring Concrete, Tile, Wood
Fireplaces Type Gas Log, Living Room
Fireplace true
Appliance Dishwasher, Dryer, Gas Cooktop, Gas Range, Microwave, Oven, Refrigerator, Washer, Washer/Dryer
Exterior
Garage Spaces 1.0
Fence Back Yard, Fenced
View Long Range, Mountain(s), Winter
Roof Type Shingle
Garage true
Building
Foundation Basement
Sewer Public Sewer
Water City
Level or Stories Two
Structure Type Fiber Cement,Hardboard Siding,Stone
New Construction false
Schools
Elementary Schools Lucy S. Herring
Middle Schools Asheville
High Schools Asheville
Others
Senior Community false
Restrictions Short Term Rental Allowed
Acceptable Financing Cash, Conventional, FHA, VA Loan
Listing Terms Cash, Conventional, FHA, VA Loan
Special Listing Condition None
Read Less Info
Want to know what your home might be worth? Contact us for a FREE valuation!

Our team is ready to help you sell your home for the highest possible price ASAP
© 2025 Listings courtesy of Canopy MLS as distributed by MLS GRID. All Rights Reserved.
Bought with Susan Barnes • Unique: A Real Estate Collective
"My job is to find and attract mastery-based agents to the office, protect the culture, and make sure everyone is happy! "
1876 Shady Ln, Newton, Carolina, 28658, United States







