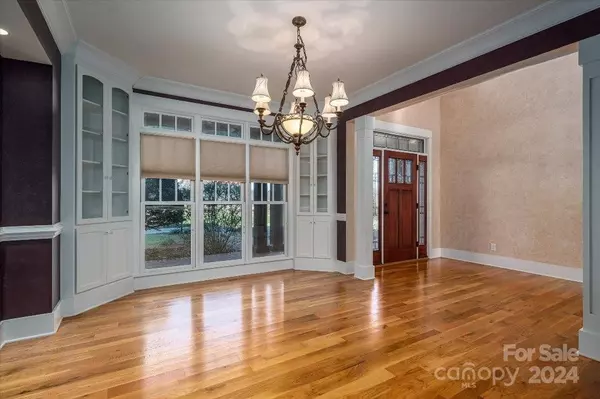$825,000
$839,900
1.8%For more information regarding the value of a property, please contact us for a free consultation.
4 Beds
5 Baths
4,324 SqFt
SOLD DATE : 01/15/2025
Key Details
Sold Price $825,000
Property Type Single Family Home
Sub Type Single Family Residence
Listing Status Sold
Purchase Type For Sale
Square Footage 4,324 sqft
Price per Sqft $190
Subdivision Rock Barn
MLS Listing ID 4204420
Sold Date 01/15/25
Style Traditional
Bedrooms 4
Full Baths 4
Half Baths 1
HOA Fees $42/ann
HOA Y/N 1
Abv Grd Liv Area 4,324
Year Built 2006
Lot Size 0.790 Acres
Acres 0.79
Lot Dimensions 0.79 acre corner lot
Property Sub-Type Single Family Residence
Property Description
This stunning Craftsman-style home, located on the Robert Trent Jones Golf Course in Rock Barn, offers breathtaking golf course views. The two-story foyer leads to a formal dining room with custom moldings and a built-in curio cabinet. The formal living room features coffered ceilings, a stacked stone fireplace, and a bay window overlooking the backyard. The gourmet kitchen boasts granite countertops, custom cabinetry, stainless steel appliances, a center island, and a breakfast nook. The great room includes a wood-burning fireplace with a gas starter. The main-level primary suite offers a trey ceiling, triple-bay windows, dual vanities, a whirlpool tub, and an oversized walk-in closet. Upstairs are four bedrooms, three baths, and an office. Additional features include a side-load 3-car garage and a fenced rear yard. This home combines luxury, comfort, and an ideal location for the ultimate living experience in Rock Barn. Floor Plan Link: https://tour.cubi.casa/kjjz9LoxgFc9qsgf8RCm9f
Location
State NC
County Catawba
Zoning R-9A
Rooms
Main Level Bedrooms 1
Interior
Interior Features Attic Walk In, Breakfast Bar, Built-in Features, Cable Prewire, Central Vacuum, Entrance Foyer, Garden Tub, Kitchen Island, Open Floorplan, Pantry, Walk-In Closet(s)
Heating Forced Air, Heat Pump, Natural Gas
Cooling Central Air, Heat Pump
Flooring Carpet, Tile, Wood
Fireplaces Type Den, Gas
Fireplace true
Appliance Dishwasher, Disposal, Electric Cooktop, Gas Water Heater, Microwave, Refrigerator, Wall Oven
Laundry Laundry Room
Exterior
Garage Spaces 3.0
Fence Back Yard, Fenced
Community Features Clubhouse, Gated, Golf, Playground, Pond, Putting Green, Sidewalks, Street Lights, Tennis Court(s)
Utilities Available Cable Available, Electricity Connected, Gas
View Golf Course
Roof Type Shingle
Street Surface Concrete,Paved
Porch Covered, Deck, Front Porch
Garage true
Building
Lot Description Cleared, Corner Lot, Open Lot, Views
Foundation Crawl Space
Sewer Public Sewer
Water City
Architectural Style Traditional
Level or Stories Two
Structure Type Brick Full
New Construction false
Schools
Elementary Schools Shuford
Middle Schools Newton Conover
High Schools Newton Conover
Others
HOA Name Rock Barn POA /William Douglas Property Management
Senior Community false
Restrictions Architectural Review,Building,Deed,Livestock Restriction,Manufactured Home Not Allowed,Modular Not Allowed,Square Feet,Subdivision
Acceptable Financing Cash, Conventional
Listing Terms Cash, Conventional
Special Listing Condition Notice Of Default
Read Less Info
Want to know what your home might be worth? Contact us for a FREE valuation!

Our team is ready to help you sell your home for the highest possible price ASAP
© 2025 Listings courtesy of Canopy MLS as distributed by MLS GRID. All Rights Reserved.
Bought with Pam Kendall • Kendall Real Estate
"My job is to find and attract mastery-based agents to the office, protect the culture, and make sure everyone is happy! "
1876 Shady Ln, Newton, Carolina, 28658, United States






