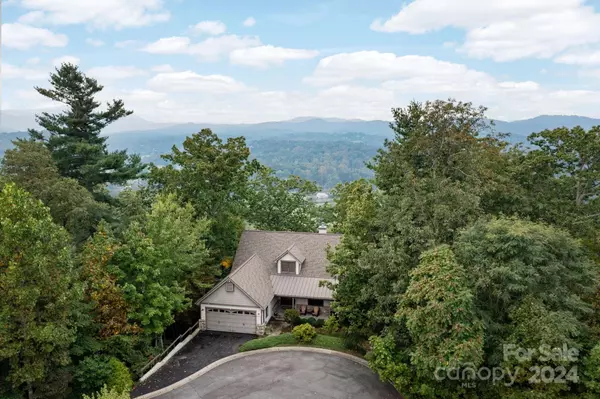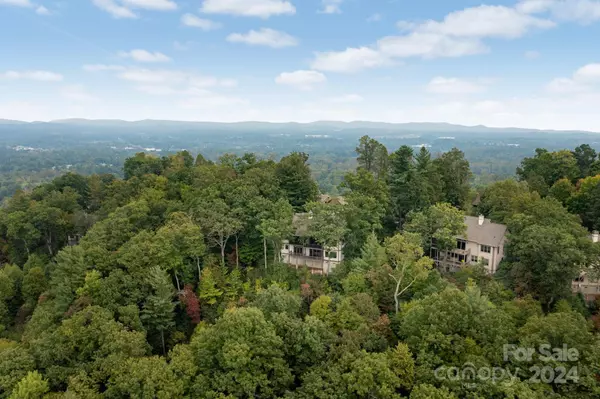$1,300,000
$1,390,000
6.5%For more information regarding the value of a property, please contact us for a free consultation.
4 Beds
5 Baths
3,788 SqFt
SOLD DATE : 01/15/2025
Key Details
Sold Price $1,300,000
Property Type Single Family Home
Sub Type Single Family Residence
Listing Status Sold
Purchase Type For Sale
Square Footage 3,788 sqft
Price per Sqft $343
Subdivision Dunroy On Rutledge
MLS Listing ID 4187174
Sold Date 01/15/25
Bedrooms 4
Full Baths 4
Half Baths 1
HOA Fees $62/ann
HOA Y/N 1
Abv Grd Liv Area 2,007
Year Built 2005
Lot Size 4,356 Sqft
Acres 0.1
Property Description
Look no further for an incredible mountain home with stunning year-round views, convenience to downtown Hendersonville, primary-level living, and an amazing kitchen. Downtown Hendersonville offers numerous groceries, local eateries, and a charming Main Street. Located 30 miles from downtown Asheville, this cul-de-sac location offers “privacy with community” in the Dunroy on Rutledge neighborhood. Its modern open floor plan includes an incredibly spacious kitchen, a fantastic screened-in deck with an oversized, automatic sliding door, and a natural gas fireplace ready for the fall season. Primary suite includes a private office, walk-in closet, and a very spacious ensuite bathroom. Home provides plenty of storage in the basement, including a large hobby room and a workshop space with utility sink and space for tools. Come see this stunning home in person. View the brochure, video, floor plan, and features for more info. No known damage from Hurricane Helene. Water and power are on!
Location
State NC
County Henderson
Zoning R-40
Rooms
Basement Basement Shop, Daylight, Finished, Storage Space
Main Level Bedrooms 2
Interior
Interior Features Breakfast Bar, Built-in Features, Central Vacuum, Kitchen Island, Open Floorplan, Pantry, Storage, Walk-In Closet(s)
Heating Forced Air
Cooling Central Air
Fireplaces Type Den, Gas, Living Room
Fireplace true
Appliance Bar Fridge, Dishwasher, Dryer, Exhaust Hood, Gas Oven, Gas Range, Gas Water Heater, Ice Maker, Microwave, Refrigerator, Washer, Washer/Dryer, Wine Refrigerator
Exterior
Garage Spaces 2.0
View Long Range, Mountain(s), Year Round
Roof Type Shingle,Metal
Garage true
Building
Lot Description Cul-De-Sac, Green Area, Hilly, Level, Private, Wooded, Views
Foundation Crawl Space
Sewer Public Sewer
Water City
Level or Stories One
Structure Type Fiber Cement,Stone
New Construction false
Schools
Elementary Schools Unspecified
Middle Schools Unspecified
High Schools Unspecified
Others
HOA Name Mountain Manor Association
Senior Community false
Special Listing Condition Estate
Read Less Info
Want to know what your home might be worth? Contact us for a FREE valuation!

Our team is ready to help you sell your home for the highest possible price ASAP
© 2025 Listings courtesy of Canopy MLS as distributed by MLS GRID. All Rights Reserved.
Bought with Darlene Cope • LPT Realty, LLC
"My job is to find and attract mastery-based agents to the office, protect the culture, and make sure everyone is happy! "
1876 Shady Ln, Newton, Carolina, 28658, United States







