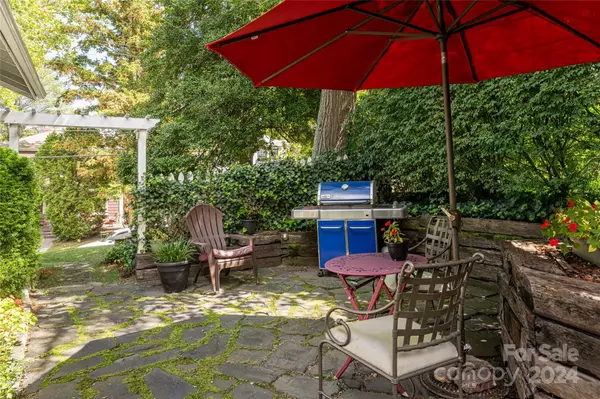$650,000
$675,000
3.7%For more information regarding the value of a property, please contact us for a free consultation.
2 Beds
2 Baths
895 SqFt
SOLD DATE : 01/07/2025
Key Details
Sold Price $650,000
Property Type Single Family Home
Sub Type Single Family Residence
Listing Status Sold
Purchase Type For Sale
Square Footage 895 sqft
Price per Sqft $726
Subdivision Montford
MLS Listing ID 4182644
Sold Date 01/07/25
Bedrooms 2
Full Baths 2
Abv Grd Liv Area 895
Year Built 1923
Lot Size 5,662 Sqft
Acres 0.13
Property Description
Charm and outdoor living are abundant in this Montford Gem. Perched high above street level on a spacious corner lot, this home boasts a rare garage with a rooftop patio, nestled among old-growth trees and wide sidewalks. The delightful outdoor spaces and gardens are perfect for entertaining and offer dynamic views at every turn. Located on an ideal street in the heart of Montford, this home offers excellent walkability to downtown, groceries, popular eateries, craft cocktails, breweries, parks, gardens, greenways, and more. Come explore and uncover the special surprises this home has to offer. Enjoy the double bonus of heated spaces not reflected in the square footage, providing versatile indoor retreats beyond the main level. Upstairs, you'll find a cozy, panoramic loft, while downstairs reveals an upscale, magical Ken Den with a gym and full laundry facilities. Here, you're right in the heart of town yet feel tucked away from it all.
Location
State NC
County Buncombe
Zoning RS8
Rooms
Basement Interior Entry
Main Level Bedrooms 2
Interior
Heating Oil
Cooling Ceiling Fan(s), Electric
Flooring Concrete, Tile, Wood
Fireplace false
Appliance Dryer, Gas Range, Gas Water Heater, Refrigerator, Washer, Washer/Dryer
Exterior
Exterior Feature Rooftop Terrace
Garage Spaces 1.0
Fence Fenced, Partial
Community Features Playground, Sidewalks, Street Lights, Walking Trails
Utilities Available Cable Available, Electricity Connected, Fiber Optics, Gas
View City
Roof Type Shingle
Garage true
Building
Lot Description Corner Lot
Foundation Basement
Sewer Public Sewer
Water City
Level or Stories One and One Half
Structure Type Wood,Other - See Remarks
New Construction false
Schools
Elementary Schools Hall Fletcher
Middle Schools Asheville
High Schools Asheville
Others
Senior Community false
Restrictions Historical
Acceptable Financing Cash, Conventional, FHA, VA Loan
Listing Terms Cash, Conventional, FHA, VA Loan
Special Listing Condition None
Read Less Info
Want to know what your home might be worth? Contact us for a FREE valuation!

Our team is ready to help you sell your home for the highest possible price ASAP
© 2025 Listings courtesy of Canopy MLS as distributed by MLS GRID. All Rights Reserved.
Bought with Laurie Reese • Reese Real Estate Inc
"My job is to find and attract mastery-based agents to the office, protect the culture, and make sure everyone is happy! "
1876 Shady Ln, Newton, Carolina, 28658, United States







