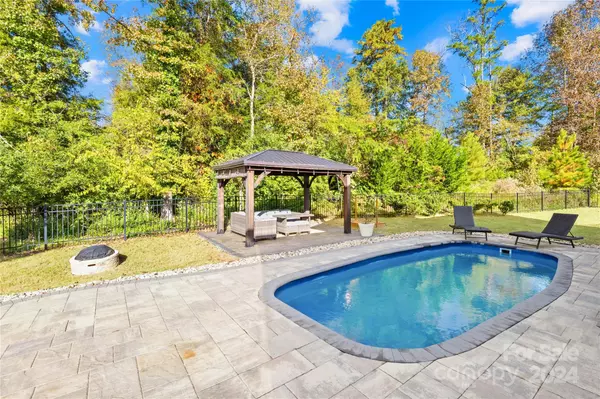$720,000
$730,000
1.4%For more information regarding the value of a property, please contact us for a free consultation.
4 Beds
3 Baths
3,192 SqFt
SOLD DATE : 12/13/2024
Key Details
Sold Price $720,000
Property Type Single Family Home
Sub Type Single Family Residence
Listing Status Sold
Purchase Type For Sale
Square Footage 3,192 sqft
Price per Sqft $225
Subdivision Lake Ridge
MLS Listing ID 4196708
Sold Date 12/13/24
Style Traditional
Bedrooms 4
Full Baths 2
Half Baths 1
Construction Status Completed
HOA Fees $61/qua
HOA Y/N 1
Abv Grd Liv Area 3,192
Year Built 2017
Lot Size 0.310 Acres
Acres 0.31
Lot Dimensions 56x113x182x103
Property Description
Welcome to the highly desirable Lake Ridge Community! Combines modern features, open floor plan, top-notch updates, & a relaxing backyard. 1st floor features formal dining room with a gorgeous chandelier, gourmet eat-in kitchen with stainless appliances, granite countertops, tile backsplash, eat-in-kitchen & a butler's pantry. Spacious open floor plan showcasing the Great Room with wood burning fireplace, & a sun-room. Unload from the 3 car garage in the mudroom. Retreat to your backyard oasis with an in-ground salt water pool, gazebo with electric for your TV, & fully fenced yard. Backs up to walking trails for easy access to the new Catawba Park. Upstairs, you'll find the master suite complete with a custom dressing room & walk-in-closet, en-suite bathroom with a tile shower & garden tub. 3 additional bedrooms, full bath, large bonus room, & laundry room complete the 2nd floor. Located in an award winning school district with resort like amenities; this is one you don't want to miss!
Location
State SC
County York
Zoning RES
Interior
Interior Features Attic Stairs Pulldown, Breakfast Bar, Cable Prewire, Drop Zone, Entrance Foyer, Garden Tub, Hot Tub, Kitchen Island, Open Floorplan, Pantry, Split Bedroom, Storage, Walk-In Closet(s), Walk-In Pantry
Heating Central
Cooling Ceiling Fan(s), Central Air
Flooring Carpet, Laminate, Vinyl
Fireplaces Type Great Room, Wood Burning
Fireplace true
Appliance Dishwasher, Disposal, Electric Cooktop, Electric Oven, Electric Range, Microwave, Refrigerator with Ice Maker, Self Cleaning Oven, Tankless Water Heater
Exterior
Exterior Feature Hot Tub
Garage Spaces 3.0
Fence Back Yard
Community Features Clubhouse, Fitness Center, Picnic Area, Playground, Sidewalks, Sport Court, Street Lights, Tennis Court(s), Walking Trails
Utilities Available Electricity Connected, Gas, Underground Power Lines, Underground Utilities, Wired Internet Available
Roof Type Shingle
Garage true
Building
Lot Description Cleared, Cul-De-Sac, Wooded
Foundation Slab
Builder Name True Homes
Sewer Public Sewer
Water City
Architectural Style Traditional
Level or Stories Two
Structure Type Hardboard Siding
New Construction false
Construction Status Completed
Schools
Elementary Schools Kings Town
Middle Schools Gold Hill
High Schools Fort Mill
Others
HOA Name Braesael
Senior Community false
Acceptable Financing Cash, Conventional
Listing Terms Cash, Conventional
Special Listing Condition None
Read Less Info
Want to know what your home might be worth? Contact us for a FREE valuation!

Our team is ready to help you sell your home for the highest possible price ASAP
© 2025 Listings courtesy of Canopy MLS as distributed by MLS GRID. All Rights Reserved.
Bought with Toni McIntyre • Real Broker, LLC
"My job is to find and attract mastery-based agents to the office, protect the culture, and make sure everyone is happy! "
1876 Shady Ln, Newton, Carolina, 28658, United States







