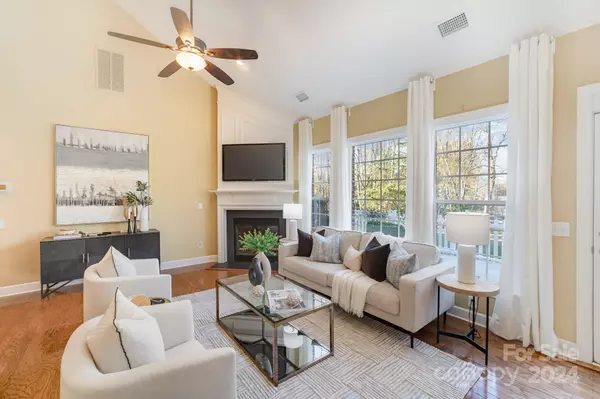$699,000
$699,000
For more information regarding the value of a property, please contact us for a free consultation.
3 Beds
3 Baths
2,795 SqFt
SOLD DATE : 12/27/2024
Key Details
Sold Price $699,000
Property Type Townhouse
Sub Type Townhouse
Listing Status Sold
Purchase Type For Sale
Square Footage 2,795 sqft
Price per Sqft $250
Subdivision The Enclave At Beverly Crest
MLS Listing ID 4191736
Sold Date 12/27/24
Style Traditional
Bedrooms 3
Full Baths 2
Half Baths 1
HOA Fees $400/mo
HOA Y/N 1
Abv Grd Liv Area 2,795
Year Built 2005
Lot Size 3,049 Sqft
Acres 0.07
Property Description
Come home daily to an AMAZING view in one of South Charlotte's finest townhome communities! The family room's expansive windows overlook the community's peaceful pond, fountain, and walking trail! The welcoming entryway, flanked by dining and living rooms, opens into an open, comfortable living space created by the family room and kitchen. The beautifully-appointed primary suite, which shares the amazing view, sits conveniently near the family room on the main floor. Upstairs, you'll find a large loft area, office, two large guest bedrooms, and a full bath. Lots of storage throughout! On the main floor, the 2-car garage and nearby laundry area open conveniently near the kitchen. Ceiling fans throughout the home complement the dual-zone heating and cooling system. The fully-fenced patio and garden area overlook the water and hiking trail, great for entertaining family and friends! This wonderful end-unit is conveniently close to major arteries and lots of great retail!
Location
State NC
County Mecklenburg
Building/Complex Name The Enclave at Beverly Crest
Zoning MX-2
Rooms
Main Level Bedrooms 1
Interior
Interior Features Attic Stairs Pulldown, Attic Walk In, Breakfast Bar, Cable Prewire, Entrance Foyer, Garden Tub, Open Floorplan, Pantry, Storage, Walk-In Closet(s), Whirlpool
Heating Central, Forced Air, Natural Gas
Cooling Ceiling Fan(s), Central Air, Electric
Flooring Carpet, Linoleum, Tile, Wood
Fireplaces Type Family Room, Gas, Gas Log
Fireplace true
Appliance Dishwasher, Disposal, Dryer, Electric Cooktop, Electric Oven, Exhaust Fan, Gas Water Heater, Microwave, Oven, Plumbed For Ice Maker, Refrigerator with Ice Maker, Washer, Washer/Dryer
Exterior
Exterior Feature Gas Grill, In-Ground Irrigation, Lawn Maintenance
Garage Spaces 2.0
Fence Back Yard, Fenced
Utilities Available Cable Available, Electricity Connected, Gas
View Water, Year Round
Roof Type Shingle,Metal
Garage true
Building
Lot Description End Unit, Level, Wooded
Foundation Slab
Sewer Public Sewer
Water City
Architectural Style Traditional
Level or Stories Two
Structure Type Brick Full,Hardboard Siding
New Construction false
Schools
Elementary Schools Lansdowne
Middle Schools South Charlotte
High Schools Providence
Others
HOA Name Enclave at Beverly Crest HOA
Senior Community false
Restrictions Architectural Review,Subdivision
Acceptable Financing Cash, Conventional, FHA, VA Loan
Listing Terms Cash, Conventional, FHA, VA Loan
Special Listing Condition None
Read Less Info
Want to know what your home might be worth? Contact us for a FREE valuation!

Our team is ready to help you sell your home for the highest possible price ASAP
© 2025 Listings courtesy of Canopy MLS as distributed by MLS GRID. All Rights Reserved.
Bought with Monica Sprinkle • Keller Williams Ballantyne Area
"My job is to find and attract mastery-based agents to the office, protect the culture, and make sure everyone is happy! "
1876 Shady Ln, Newton, Carolina, 28658, United States







