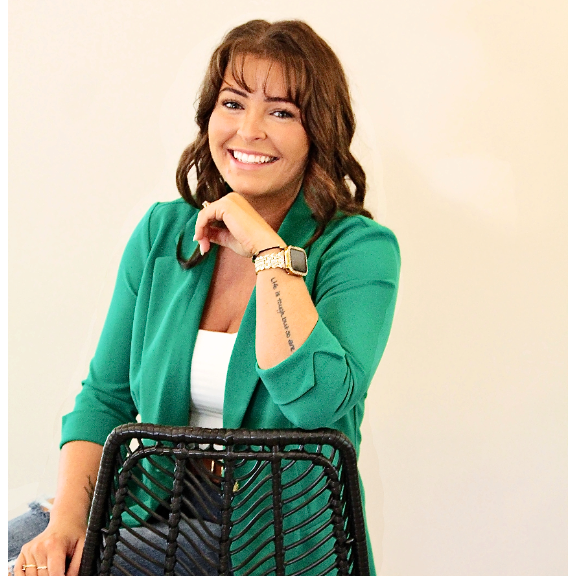$212,000
$225,000
5.8%For more information regarding the value of a property, please contact us for a free consultation.
2 Beds
1 Bath
1,154 SqFt
SOLD DATE : 12/12/2024
Key Details
Sold Price $212,000
Property Type Single Family Home
Sub Type Single Family Residence
Listing Status Sold
Purchase Type For Sale
Square Footage 1,154 sqft
Price per Sqft $183
Subdivision Hillcrest
MLS Listing ID 4166452
Sold Date 12/12/24
Style Ranch
Bedrooms 2
Full Baths 1
Abv Grd Liv Area 1,154
Year Built 1955
Lot Size 0.310 Acres
Acres 0.31
Property Sub-Type Single Family Residence
Property Description
Welcome to Hillcrest Subdivision, a serene enclave in the heart of Rutherfordton. This delightful two-bedroom, one-bath brick rancher offers a perfect blend of classic charm and modern convenience, ideally situated close to Rutherford Hospital and Crestview Park.
As you enter, you'll be greeted by a welcoming formal living room, providing a cozy space for relaxation. The adjacent den features built-in shelves and warm knotty pine walls, creating an inviting atmosphere for gatherings or quiet evenings.
The well-appointed kitchen is equipped with a range, dishwasher, refrigerator, and microwave. A spacious pantry and a dedicated laundry area enhance functionality. The kitchen also opens to a sunny side porch with abundant windows, ideal for enjoying your morning coffee or unwinding after a long day.
Enjoy two covered carports and parking access from both Tanner and Freeman streets, offering convenience and versatility.
Location
State NC
County Rutherford
Zoning R21L
Rooms
Basement Other
Main Level Bedrooms 2
Interior
Interior Features Attic Other, Breakfast Bar, Built-in Features, Pantry, Storage
Heating Heat Pump
Cooling Central Air, Heat Pump
Flooring Carpet, Vinyl
Fireplaces Type Living Room
Fireplace true
Appliance Dishwasher, Dryer, Electric Range, Gas Water Heater, Microwave, Refrigerator, Washer/Dryer
Laundry In Kitchen, Inside, Main Level
Exterior
Carport Spaces 3
Fence Back Yard, Wood
Utilities Available Cable Available, Electricity Connected, Gas
Roof Type Shingle
Street Surface Concrete
Porch Covered, Other - See Remarks
Garage true
Building
Lot Description Corner Lot, Level, Private, Wooded
Foundation Crawl Space
Sewer Public Sewer
Water City
Architectural Style Ranch
Level or Stories One
Structure Type Brick Full,Vinyl
New Construction false
Schools
Elementary Schools Rutherford
Middle Schools Rs
High Schools R-S Central
Others
Senior Community false
Restrictions No Representation
Acceptable Financing Cash, Conventional, FHA, USDA Loan, VA Loan
Horse Property None
Listing Terms Cash, Conventional, FHA, USDA Loan, VA Loan
Special Listing Condition None
Read Less Info
Want to know what your home might be worth? Contact us for a FREE valuation!

Our team is ready to help you sell your home for the highest possible price ASAP
© 2025 Listings courtesy of Canopy MLS as distributed by MLS GRID. All Rights Reserved.
Bought with Amy Jenkins • Main Street Realty Group LLC
"My job is to find and attract mastery-based agents to the office, protect the culture, and make sure everyone is happy! "
1876 Shady Ln, Newton, Carolina, 28658, United States






