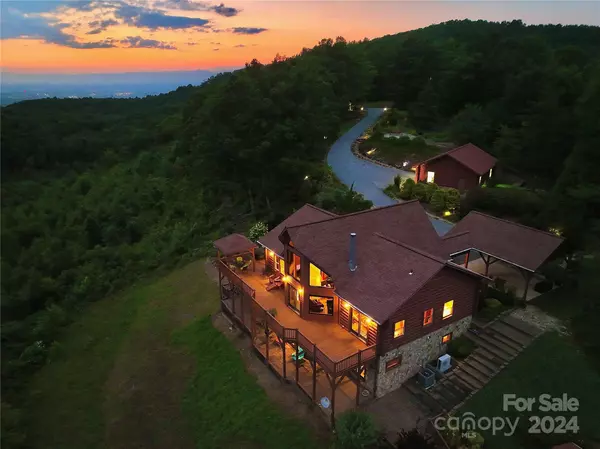$840,000
$925,000
9.2%For more information regarding the value of a property, please contact us for a free consultation.
4 Beds
4 Baths
3,713 SqFt
SOLD DATE : 11/20/2024
Key Details
Sold Price $840,000
Property Type Single Family Home
Sub Type Single Family Residence
Listing Status Sold
Purchase Type For Sale
Square Footage 3,713 sqft
Price per Sqft $226
Subdivision High Peak Mountain Estates
MLS Listing ID 4172403
Sold Date 11/20/24
Style Cabin
Bedrooms 4
Full Baths 3
Half Baths 1
Construction Status Completed
HOA Fees $37/ann
HOA Y/N 1
Abv Grd Liv Area 2,002
Year Built 2006
Lot Size 13.770 Acres
Acres 13.77
Lot Dimensions Irregular
Property Description
The MAJESTIC MOUNTAIN MANOR ~ 4BD/3.5BA Southland Log Homes® cabin with STUNNING southwestern-facing views that cannot be understated! Views like this are scarce, much less views that are only 10 minutes from town. Upon arrival, you'll be enamored by a nearly 180º expanse of the Blue Ridge/South Mountain horizon, providing LUXURY sunrises & sunsets all year long! Enjoy captivating views 24/7 from nearly every room, featured by a spacious Great Room w/2-story Cathedral Ceilings. On almost 14 acres, at 1800 ft elevation, and a brief 2.5 mile drive to I-40...this home is PRIVATE, PRESTIGIOUS, AND PRACTICAL! Too many features to list, but HIGHLIGHTS INCLUDE: 3,713 Sq Ft, Superior Walls® Foundation for strength & waterproofing, Large Open Kitchen/Dining, 2nd Kitchen/Wet Bar in Basement, Cozy Loft, 2023 HVAC, 2020 Water Heater, Laundry/Mud Room w/Ext Access, Wrap-Around Deck, Paver Patio, 2.5 Car Garage, 2-Car Carport, Garden Shed, Beautiful Landscaping, & Garden Area. Don't miss out!
Location
State NC
County Burke
Zoning R-MU
Rooms
Basement Exterior Entry, Finished, Full, Interior Entry, Storage Space, Walk-Out Access, Walk-Up Access, Other
Main Level Bedrooms 1
Interior
Interior Features Breakfast Bar, Entrance Foyer, Kitchen Island, Open Floorplan, Other - See Remarks
Heating Electric, Heat Pump
Cooling Ceiling Fan(s), Electric, Heat Pump
Flooring Carpet, Tile, Wood
Fireplaces Type Great Room, Wood Burning
Fireplace true
Appliance Dishwasher, Double Oven, Electric Cooktop, Electric Water Heater, Filtration System, Refrigerator, Wall Oven, Water Softener
Exterior
Exterior Feature Fire Pit, Porte-cochere, Other - See Remarks
Garage Spaces 2.0
Community Features Gated
Utilities Available Electricity Connected, Other - See Remarks
Waterfront Description None
View Long Range, Mountain(s), Year Round
Roof Type Shingle,Fiberglass
Garage true
Building
Lot Description Cleared, Orchard(s), Hilly, Level, Private, Sloped, Wooded, Views
Foundation Basement, Other - See Remarks
Sewer Septic Installed
Water Well
Architectural Style Cabin
Level or Stories One and One Half
Structure Type Log,Stone Veneer
New Construction false
Construction Status Completed
Schools
Elementary Schools Mull
Middle Schools Liberty
High Schools Patton
Others
Senior Community false
Restrictions Architectural Review,Building,Livestock Restriction,Manufactured Home Not Allowed,Modular Not Allowed,Short Term Rental Allowed,Square Feet,Subdivision,Use,Other - See Remarks
Acceptable Financing Cash, Conventional, FHA, USDA Loan, VA Loan
Horse Property None
Listing Terms Cash, Conventional, FHA, USDA Loan, VA Loan
Special Listing Condition None
Read Less Info
Want to know what your home might be worth? Contact us for a FREE valuation!

Our team is ready to help you sell your home for the highest possible price ASAP
© 2024 Listings courtesy of Canopy MLS as distributed by MLS GRID. All Rights Reserved.
Bought with Dylan Lennon • Keller Williams Professionals

"My job is to find and attract mastery-based agents to the office, protect the culture, and make sure everyone is happy! "
1876 Shady Ln, Newton, Carolina, 28658, United States







