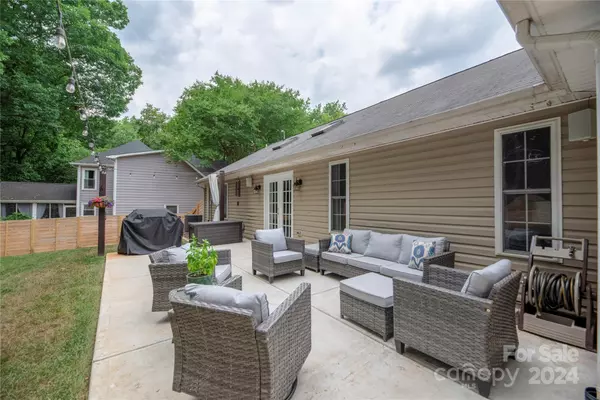$396,000
$395,000
0.3%For more information regarding the value of a property, please contact us for a free consultation.
3 Beds
2 Baths
1,575 SqFt
SOLD DATE : 11/01/2024
Key Details
Sold Price $396,000
Property Type Single Family Home
Sub Type Single Family Residence
Listing Status Sold
Purchase Type For Sale
Square Footage 1,575 sqft
Price per Sqft $251
Subdivision Norman Shores
MLS Listing ID 4137533
Sold Date 11/01/24
Style Ranch
Bedrooms 3
Full Baths 2
HOA Fees $21/ann
HOA Y/N 1
Abv Grd Liv Area 1,575
Year Built 1991
Lot Size 10,890 Sqft
Acres 0.25
Property Description
Priced to sell!!
With easy access to Birkdale Village, Lake Norman, and I-77, this ranch home is surrounded by countless shopping, dining, and entertainment options. For those who would rather stay in, the living room's vaulted ceilings and gas fireplace create an inviting and cozy space to unwind alongside skylights and windows that bathe the entire house in natural light. Start your day at the breakfast bar in the freshly-painted kitchen surrounded by stainless steel appliances and end the day relaxing on the large concrete patio overlooking a private, fenced-in backyard or soaking in the primary suite jacuzzi tub.
Additional features include a new roof installed July 2024, new water heater with filtration system installed September 2023, and outdoor irrigation system. The large shed, outdoor storage closet, and two attics offer options for storage. With highly motivated sellers and such a central location, don't miss the chance to make this hidden gem your next home!
Location
State NC
County Mecklenburg
Zoning GR
Rooms
Main Level Bedrooms 3
Interior
Interior Features Breakfast Bar, Open Floorplan, Split Bedroom, Walk-In Closet(s)
Heating Forced Air, Natural Gas
Cooling Ceiling Fan(s), Central Air
Flooring Laminate, Tile
Fireplaces Type Living Room
Fireplace true
Appliance Dishwasher, Gas Cooktop, Gas Water Heater, Microwave, Refrigerator, Washer/Dryer
Exterior
Exterior Feature In-Ground Irrigation
Fence Back Yard
Utilities Available Gas
Roof Type Shingle
Garage false
Building
Lot Description Level
Foundation Slab
Sewer Public Sewer
Water City
Architectural Style Ranch
Level or Stories One
Structure Type Shingle/Shake,Vinyl,Wood
New Construction false
Schools
Elementary Schools Grand Oak
Middle Schools Francis Bradley
High Schools Hopewell
Others
HOA Name Cedar Management Group
Senior Community false
Acceptable Financing Cash, Conventional, FHA, VA Loan
Listing Terms Cash, Conventional, FHA, VA Loan
Special Listing Condition None
Read Less Info
Want to know what your home might be worth? Contact us for a FREE valuation!

Our team is ready to help you sell your home for the highest possible price ASAP
© 2024 Listings courtesy of Canopy MLS as distributed by MLS GRID. All Rights Reserved.
Bought with Mary Lou Webb • Nest Realty Lake Norman

"My job is to find and attract mastery-based agents to the office, protect the culture, and make sure everyone is happy! "
1876 Shady Ln, Newton, Carolina, 28658, United States







