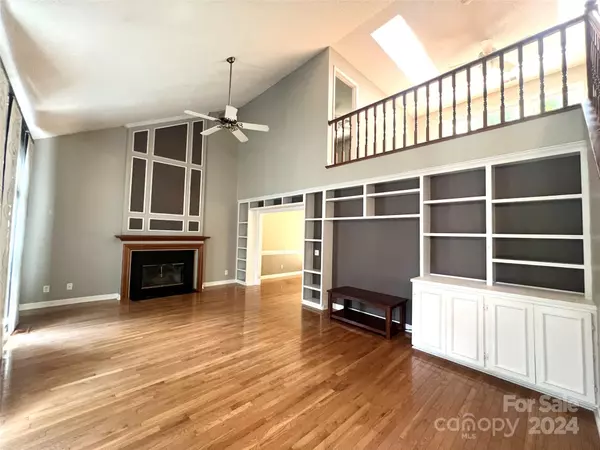$447,000
$445,000
0.4%For more information regarding the value of a property, please contact us for a free consultation.
3 Beds
3 Baths
2,173 SqFt
SOLD DATE : 10/10/2024
Key Details
Sold Price $447,000
Property Type Single Family Home
Sub Type Single Family Residence
Listing Status Sold
Purchase Type For Sale
Square Footage 2,173 sqft
Price per Sqft $205
Subdivision Annecy
MLS Listing ID 4158265
Sold Date 10/10/24
Bedrooms 3
Full Baths 2
Half Baths 1
HOA Fees $5/ann
HOA Y/N 1
Abv Grd Liv Area 2,173
Year Built 1988
Lot Size 0.380 Acres
Acres 0.38
Property Description
Lovely home in established neighborhood! Walk in to an oversized greatroom with vaulted ceiling looking up to 2nd level loft area, fp w/gas logs & beautiful built-ins. Main level features primary bedroom w/updated on-suite including large soaking tub, separate shower, walk-in closet, 2 vanities & sep toilet room. Formal dining room w/bay window. Spacious eat in Kitchen w/breakfast area, lots of cabinet/counter space, pantry, chalkboard wall, & all appliances including garbage disposal & refrigerator. Laundry room/mud room on main level leading to 2 car garage w/room for storage. Half bath on main for guest is a plus. Upstairs you will find large loft that has many options for use. 2 bedrooms w/plenty of closet space & a full bath w/ linen closet. Walk-in floored attic provides a ton of additional storage space. The outside does not disappoint; fenced in back yard, composite deck off kitchen for entertaining, wooded area in back for privacy, & a storage building. Home is move in ready!
Location
State NC
County Mecklenburg
Zoning R12
Rooms
Main Level Bedrooms 1
Interior
Interior Features Attic Walk In, Entrance Foyer, Garden Tub, Open Floorplan, Pantry, Storage, Walk-In Closet(s)
Heating Electric, Forced Air, Natural Gas
Cooling Ceiling Fan(s), Central Air
Flooring Tile, Wood
Fireplaces Type Gas Log, Great Room
Fireplace true
Appliance Dishwasher, Disposal, Electric Range, Exhaust Fan, Gas Water Heater, Microwave
Exterior
Garage Spaces 2.0
Fence Back Yard
Utilities Available Gas
Roof Type Shingle
Garage true
Building
Lot Description Cul-De-Sac
Foundation Crawl Space
Sewer Public Sewer
Water City
Level or Stories One and One Half
Structure Type Vinyl
New Construction false
Schools
Elementary Schools Unspecified
Middle Schools Unspecified
High Schools Unspecified
Others
Senior Community false
Acceptable Financing Cash, Conventional
Listing Terms Cash, Conventional
Special Listing Condition None
Read Less Info
Want to know what your home might be worth? Contact us for a FREE valuation!

Our team is ready to help you sell your home for the highest possible price ASAP
© 2024 Listings courtesy of Canopy MLS as distributed by MLS GRID. All Rights Reserved.
Bought with Becky OBrien • Fernbank Realty LLC

"My job is to find and attract mastery-based agents to the office, protect the culture, and make sure everyone is happy! "
1876 Shady Ln, Newton, Carolina, 28658, United States







