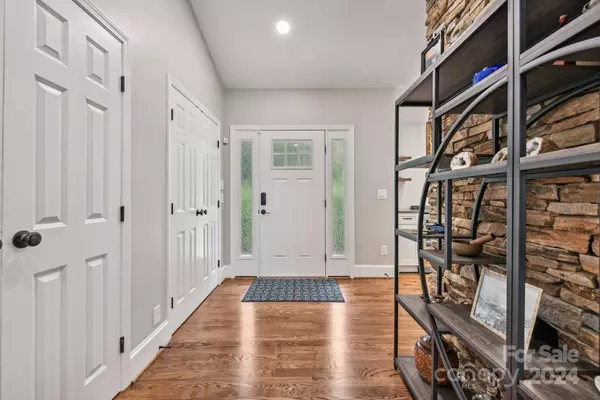$1,400,000
$1,400,000
For more information regarding the value of a property, please contact us for a free consultation.
4 Beds
3 Baths
3,811 SqFt
SOLD DATE : 10/02/2024
Key Details
Sold Price $1,400,000
Property Type Single Family Home
Sub Type Single Family Residence
Listing Status Sold
Purchase Type For Sale
Square Footage 3,811 sqft
Price per Sqft $367
Subdivision Town And Country Estates
MLS Listing ID 4161356
Sold Date 10/02/24
Bedrooms 4
Full Baths 3
Abv Grd Liv Area 3,147
Year Built 1958
Lot Size 0.720 Acres
Acres 0.72
Property Sub-Type Single Family Residence
Property Description
A must-see home located in the midst of SouthPark! Wonderful NEW updates w/ gourmet kitchen, high end Bertazzoni appliances- 48” six burner dual fuel range, griddle top & dual oven, as well as matching refrigerator, DW, microwave & pot filler. London Fog Quartz countertops & grandiose island w/ bar seating. Undermount single basin sink + separate prep sink, both w/ disposals & instant hot/cold water. Dual Primary BR's.
New roof, HVAC, hardwood flooring & carpet throughout, updated electrical, new paint, dehumidifier & moisture barrier in crawl. Built in bar w/ wine fridge. Gorgeous primary suite w/ vaulted ceilings & stylish bathroom.
10' accordion door installed between LR & outdoor kitchen w/ refrigerator & built in grill, which opens from 1 to all 4 doors.New TV's, AV & Wi-Fi extenders setup, surround sound & receivers. Whether you're enjoying the private back yard w/ pathway to the rejuvenated vegetable & butterfly garden or simply entertaining friends, this property has it all!
Location
State NC
County Mecklenburg
Zoning R3
Rooms
Basement Partially Finished
Main Level Bedrooms 4
Interior
Interior Features Attic Stairs Pulldown, Kitchen Island, Open Floorplan
Heating Natural Gas
Cooling Ceiling Fan(s), Central Air
Flooring Carpet, Tile, Wood
Fireplaces Type Gas, Great Room
Fireplace true
Appliance Bar Fridge, Dishwasher, Disposal, Electric Oven, Gas Cooktop, Gas Water Heater, Microwave
Laundry In Hall, Laundry Closet
Exterior
Exterior Feature Gas Grill, Outdoor Kitchen
Garage Spaces 2.0
Carport Spaces 2
Fence Fenced
Roof Type Shingle
Street Surface Asphalt,Paved
Porch Patio
Garage true
Building
Lot Description Level, Wooded
Foundation Basement, Crawl Space
Sewer Public Sewer
Water City
Level or Stories One
Structure Type Brick Full,Fiber Cement
New Construction false
Schools
Elementary Schools Sharon
Middle Schools Alexander Graham
High Schools South Mecklenburg
Others
Senior Community false
Acceptable Financing Cash, Conventional, VA Loan
Listing Terms Cash, Conventional, VA Loan
Special Listing Condition None
Read Less Info
Want to know what your home might be worth? Contact us for a FREE valuation!

Our team is ready to help you sell your home for the highest possible price ASAP
© 2025 Listings courtesy of Canopy MLS as distributed by MLS GRID. All Rights Reserved.
Bought with Crystal McIntosh • EXP Realty LLC Mooresville
"My job is to find and attract mastery-based agents to the office, protect the culture, and make sure everyone is happy! "
1876 Shady Ln, Newton, Carolina, 28658, United States






