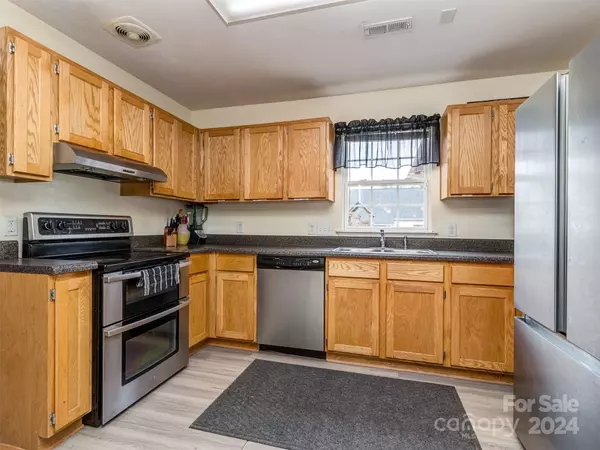$300,000
$319,000
6.0%For more information regarding the value of a property, please contact us for a free consultation.
5 Beds
4 Baths
1,655 SqFt
SOLD DATE : 09/27/2024
Key Details
Sold Price $300,000
Property Type Single Family Home
Sub Type Single Family Residence
Listing Status Sold
Purchase Type For Sale
Square Footage 1,655 sqft
Price per Sqft $181
Subdivision Peachtree Hills
MLS Listing ID 4152308
Sold Date 09/27/24
Style Transitional
Bedrooms 5
Full Baths 3
Half Baths 1
HOA Fees $11/ann
HOA Y/N 1
Abv Grd Liv Area 1,655
Year Built 2003
Lot Size 4,791 Sqft
Acres 0.11
Lot Dimensions 50 x 98 x 49 x 98
Property Description
Welcome to Peachtree Hills! Conveniently located about 7 miles from Uptown and a quick 15 drive - Hard to find 5 bedroom home with 3.5 baths - Large living room - Dining room - Open kitchen - Full laundry / utility room with great storage on the main floor - Full guest suite on main level with private bath & walk in shower - Large Primary suite with vaulted ceiling - Double bowl vanity and soaking tub - 3 generous secondary bedrooms on 2nd floor - Privacy fenced back yard with large covered patio is great for enjoying the outdoors - Storage shed - Rocking chair front porch - Community has sidewalks and easy access to the highways - Minutes from all the new amenities off Mt Holly Huntersville / Brookshire - All your day to day conveniences are right at your fingertips! 5 miles to all the shopping, dining and entertainment you could ask for. Call anytime for your private showing or questions
Location
State NC
County Mecklenburg
Zoning R6CD
Rooms
Main Level Bedrooms 1
Interior
Interior Features Attic Other, Open Floorplan, Pantry, Walk-In Closet(s)
Heating Forced Air, Natural Gas
Cooling Ceiling Fan(s), Central Air
Flooring Carpet, Vinyl
Fireplace false
Appliance Dishwasher, Electric Range
Exterior
Fence Back Yard, Privacy
Community Features Sidewalks, Street Lights
Roof Type Shingle
Garage false
Building
Lot Description Level
Foundation Slab
Sewer Public Sewer
Water City
Architectural Style Transitional
Level or Stories Two
Structure Type Vinyl
New Construction false
Schools
Elementary Schools Oakdale
Middle Schools Ranson
High Schools West Charlotte
Others
HOA Name Henderson Association Management
Senior Community false
Restrictions Subdivision
Acceptable Financing Cash, Conventional, FHA, VA Loan
Listing Terms Cash, Conventional, FHA, VA Loan
Special Listing Condition Relocation
Read Less Info
Want to know what your home might be worth? Contact us for a FREE valuation!

Our team is ready to help you sell your home for the highest possible price ASAP
© 2025 Listings courtesy of Canopy MLS as distributed by MLS GRID. All Rights Reserved.
Bought with Ray Morton • Morton Malloy Realty
"My job is to find and attract mastery-based agents to the office, protect the culture, and make sure everyone is happy! "
1876 Shady Ln, Newton, Carolina, 28658, United States







