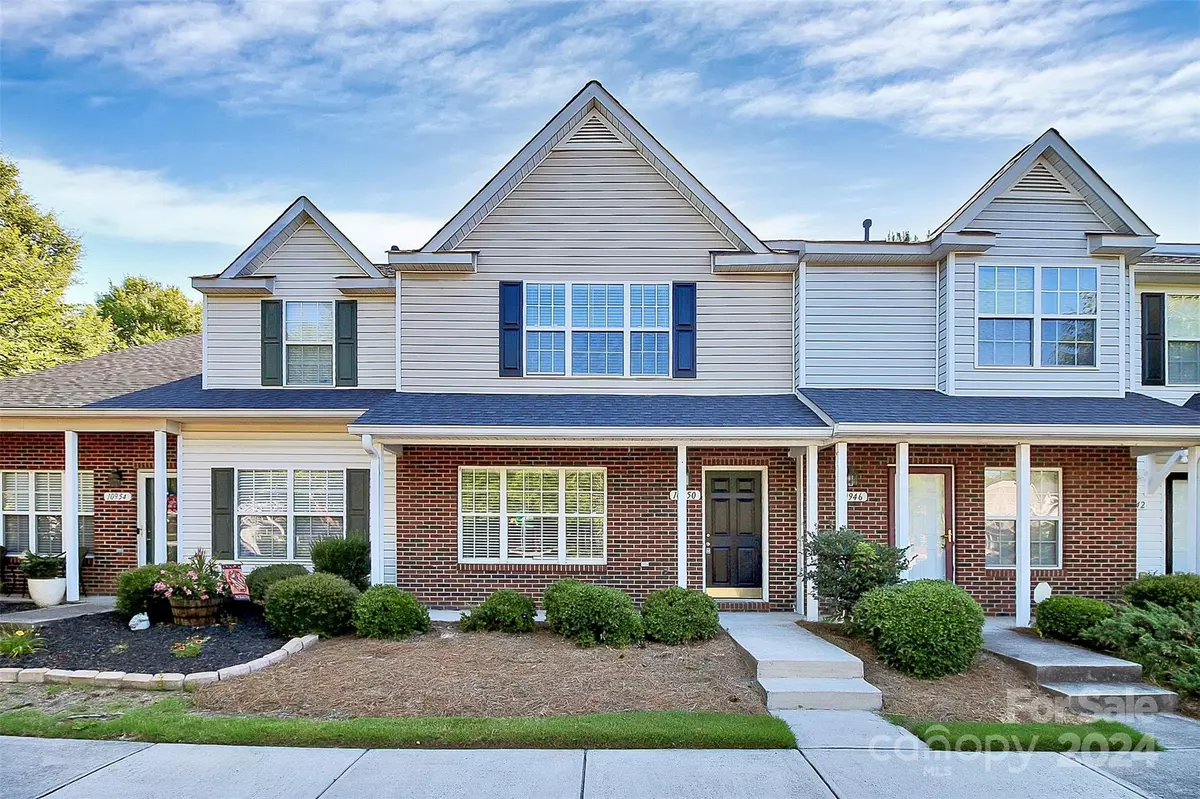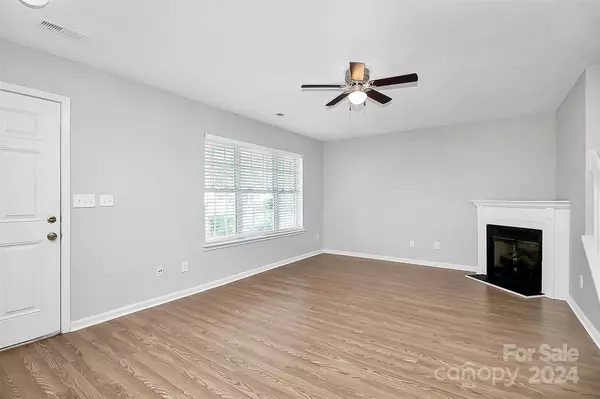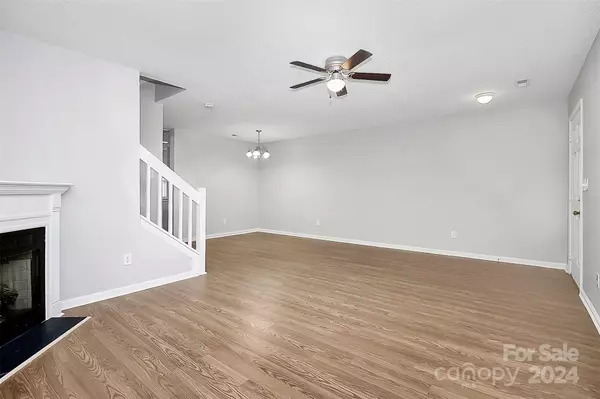$264,000
$265,000
0.4%For more information regarding the value of a property, please contact us for a free consultation.
2 Beds
3 Baths
1,370 SqFt
SOLD DATE : 09/23/2024
Key Details
Sold Price $264,000
Property Type Single Family Home
Sub Type Single Family Residence
Listing Status Sold
Purchase Type For Sale
Square Footage 1,370 sqft
Price per Sqft $192
Subdivision Bennington Place
MLS Listing ID 4163331
Sold Date 09/23/24
Style Transitional
Bedrooms 2
Full Baths 2
Half Baths 1
HOA Fees $195/mo
HOA Y/N 1
Abv Grd Liv Area 1,370
Year Built 2003
Lot Size 1,306 Sqft
Acres 0.03
Property Sub-Type Single Family Residence
Property Description
Welcome to your beautifully updated home! These sellers renovated from top to bottom! You will be impressed by their attention to detail & the fresh feel that is so light and bright. New paint-on all interior walls, on kitchen cabinets, in 2 walk-in closets, in laundry, & storage closet. Durable Luxury Vinyl Plank flooring downstairs & upstairs. Kitchen is a chef's dream-new countertops, stainless steel appliances-refrigerator, cooking range, microwave, dishwasher, & disposal. All electric switches replaced. New lighting in entryway, living room (with ceiling fan), dining area, all 3 bathrooms, above stairs, pantry, half bath,& laundry area. New hardware-interior & door knobs, hinges, sash locks & keepers, & bathroom accessories. New front & rear door locks. New faucets in the kitchen, bathrooms, 3 new toilets, garden spigots, new cabinet/sink in half bath. New 2” faux wood blinds on windows. This home is a perfect blend of modern updates & timeless elegance. Come see for yourself!
Location
State NC
County Mecklenburg
Zoning R-12
Interior
Interior Features Attic Stairs Pulldown, Kitchen Island, Open Floorplan, Storage, Walk-In Closet(s)
Heating Forced Air, Natural Gas
Cooling Central Air, Electric
Flooring Laminate, Vinyl
Fireplaces Type Family Room, Gas, Gas Log
Fireplace true
Appliance Dishwasher, Disposal, Electric Range, Microwave, Refrigerator, Self Cleaning Oven
Laundry Electric Dryer Hookup, Washer Hookup
Exterior
Exterior Feature Lawn Maintenance
Community Features Sidewalks, Street Lights
Utilities Available Cable Available, Electricity Connected, Gas
Roof Type Shingle
Street Surface Asphalt,Paved
Porch Covered, Front Porch, Patio
Garage false
Building
Lot Description Wooded
Foundation Slab
Sewer Public Sewer
Water City
Architectural Style Transitional
Level or Stories Two
Structure Type Brick Partial,Vinyl
New Construction false
Schools
Elementary Schools Lake Wylie
Middle Schools Southwest
High Schools Palisades
Others
Pets Allowed Yes
HOA Name Braesael Management
Senior Community false
Acceptable Financing Cash, Conventional, FHA, VA Loan
Listing Terms Cash, Conventional, FHA, VA Loan
Special Listing Condition None
Read Less Info
Want to know what your home might be worth? Contact us for a FREE valuation!

Our team is ready to help you sell your home for the highest possible price ASAP
© 2025 Listings courtesy of Canopy MLS as distributed by MLS GRID. All Rights Reserved.
Bought with Robert Nunez • New Beginnings Real Estate Group, LLC
"My job is to find and attract mastery-based agents to the office, protect the culture, and make sure everyone is happy! "
1876 Shady Ln, Newton, Carolina, 28658, United States






