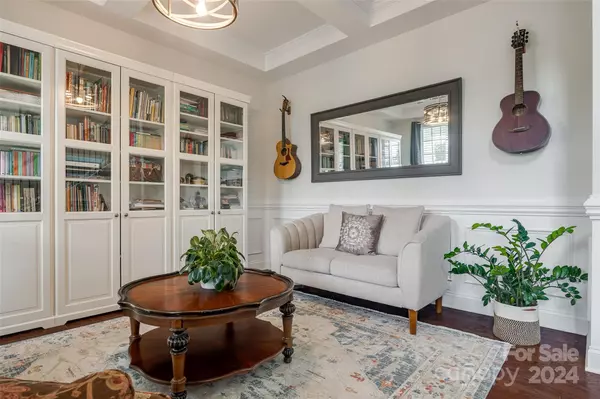$500,000
$500,000
For more information regarding the value of a property, please contact us for a free consultation.
5 Beds
3 Baths
2,645 SqFt
SOLD DATE : 09/20/2024
Key Details
Sold Price $500,000
Property Type Single Family Home
Sub Type Single Family Residence
Listing Status Sold
Purchase Type For Sale
Square Footage 2,645 sqft
Price per Sqft $189
Subdivision Timberlake
MLS Listing ID 4168489
Sold Date 09/20/24
Style Transitional
Bedrooms 5
Full Baths 3
HOA Fees $65/qua
HOA Y/N 1
Abv Grd Liv Area 2,645
Year Built 2017
Lot Size 10,280 Sqft
Acres 0.236
Lot Dimensions 42x13x38x102x88x125
Property Description
Adorable home in desirable Lake Wylie area. Conveniently located just minutes from schools, grocery stores, restaurants and more! Great neighborhood w/pool + sidewalks + walking trails. Loads of curb appeal w/stone accents + front porch. Hardwood floors & crown molding on main, wainscotting + coffered ceiling in dining/flex space (sellers are using as a library), open kitchen w/center island + spacious dining area, great room w/gas log fireplace. Extra windows provide lots of natural light. Guest suite on main adjacent to full bath. Upstairs primary bedroom suite features double door entry + tray ceiling. Spa style primary bath w/dual sink vanity, tile flooring, tiled shower + separate soaking tub. Upstairs laundry w/ample space for storage. 2 secondary bedrooms & hall bath w/shower/tub combo + a large bonus room w/closet that could serve as a 5th bedroom. Huge rear yard w/6' white vinyl privacy fence, large concrete patio (sellers have a basketball hoop) & plenty of yard space.
Location
State SC
County York
Zoning RUD
Rooms
Main Level Bedrooms 1
Interior
Interior Features Attic Stairs Pulldown
Heating Heat Pump
Cooling Central Air, Heat Pump
Flooring Carpet, Tile, Wood
Fireplaces Type Family Room, Gas Log
Fireplace true
Appliance Dishwasher, Disposal, Gas Range, Gas Water Heater, Microwave, Plumbed For Ice Maker
Exterior
Garage Spaces 2.0
Fence Back Yard, Fenced, Privacy
Community Features Playground, Pond, Walking Trails
Utilities Available Cable Available, Electricity Connected, Gas, Wired Internet Available
Garage true
Building
Lot Description Corner Lot, Level
Foundation Slab
Sewer County Sewer
Water County Water
Architectural Style Transitional
Level or Stories Two
Structure Type Stone Veneer,Vinyl
New Construction false
Schools
Elementary Schools Bethel
Middle Schools Oakridge
High Schools Clover
Others
HOA Name Revelation Community Mgmt
Senior Community false
Restrictions Architectural Review,Deed,Subdivision,Use
Acceptable Financing Cash, Conventional, FHA, VA Loan
Listing Terms Cash, Conventional, FHA, VA Loan
Special Listing Condition None
Read Less Info
Want to know what your home might be worth? Contact us for a FREE valuation!

Our team is ready to help you sell your home for the highest possible price ASAP
© 2025 Listings courtesy of Canopy MLS as distributed by MLS GRID. All Rights Reserved.
Bought with Dallas Jamison • CD Realty
"My job is to find and attract mastery-based agents to the office, protect the culture, and make sure everyone is happy! "
1876 Shady Ln, Newton, Carolina, 28658, United States







