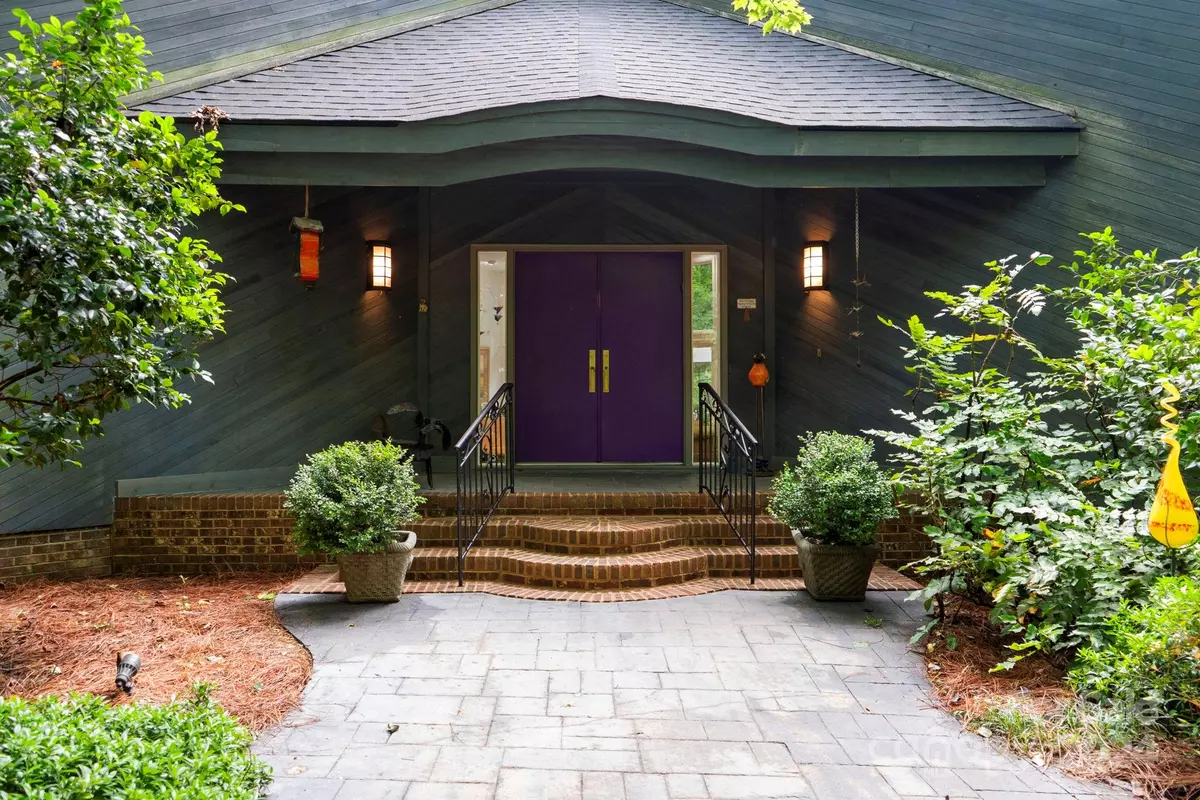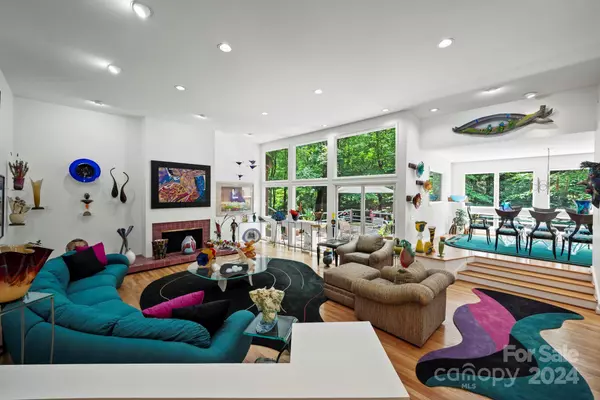$740,000
$800,000
7.5%For more information regarding the value of a property, please contact us for a free consultation.
3 Beds
2 Baths
2,416 SqFt
SOLD DATE : 09/16/2024
Key Details
Sold Price $740,000
Property Type Single Family Home
Sub Type Single Family Residence
Listing Status Sold
Purchase Type For Sale
Square Footage 2,416 sqft
Price per Sqft $306
Subdivision Providence Plantation
MLS Listing ID 4147272
Sold Date 09/16/24
Style Contemporary,Modern
Bedrooms 3
Full Baths 2
Abv Grd Liv Area 2,416
Year Built 1985
Lot Size 1.320 Acres
Acres 1.32
Lot Dimensions See survey
Property Description
NEW PRICE REDUCTION! Situated on 1.3 acres of land, this custom designed modern ranch home designed by John W. Watson, Architect and interior design by Karen Almazan, KKA Architecture, PA, offers an open floor plan with natural hardwood floors throughout. Anderson Windows showcase the beathtaking views of the surrounding nature from key areas such as the kithchen, great room, dining room and master bedroom. The floor plan includes a foyer leading into a spacious great room with 13 foot celings, a built in bar and fireplace.The seamless flow between the kitchen and dining room creates an inviting atmosphere for entertaining guests.
The modern kitchen insludes custom acrylic cabinets by Hanak, backsplash adorn the well-equipped kitchen along with red coutnertops make from silestone. Ample storage space included in the kitchen.
Luxurious master suite include 9 ft. ceilings, spacious walk in closet, fireplace and full size double showerdoors.
Location
State NC
County Mecklenburg
Zoning R100
Rooms
Main Level Bedrooms 3
Interior
Interior Features Attic Other, Attic Stairs Pulldown, Built-in Features, Cable Prewire, Entrance Foyer, Open Floorplan, Walk-In Closet(s), Wet Bar
Heating Central, Electric, Forced Air, Heat Pump
Cooling Central Air, Electric
Flooring Wood
Fireplaces Type Living Room, Primary Bedroom
Fireplace true
Appliance Dishwasher, Disposal, Electric Cooktop, Electric Oven, Electric Range, Electric Water Heater, Exhaust Hood, Refrigerator
Exterior
Exterior Feature Storage
Fence Back Yard, Barbed Wire, Cross Fenced, Wood
Community Features Clubhouse, Tennis Court(s)
Utilities Available Cable Available, Electricity Connected, Phone Connected
View Long Range
Roof Type Shingle
Garage false
Building
Lot Description Creek/Stream, Wooded, Views
Foundation Crawl Space
Sewer Septic Installed
Water City
Architectural Style Contemporary, Modern
Level or Stories One
Structure Type Wood
New Construction false
Schools
Elementary Schools Providence Spring
Middle Schools Crestdale
High Schools Providence
Others
Senior Community false
Restrictions No Representation
Acceptable Financing Cash, Conventional
Listing Terms Cash, Conventional
Special Listing Condition None
Read Less Info
Want to know what your home might be worth? Contact us for a FREE valuation!

Our team is ready to help you sell your home for the highest possible price ASAP
© 2025 Listings courtesy of Canopy MLS as distributed by MLS GRID. All Rights Reserved.
Bought with Amanda Clark • RE/MAX Executive
"My job is to find and attract mastery-based agents to the office, protect the culture, and make sure everyone is happy! "
1876 Shady Ln, Newton, Carolina, 28658, United States







