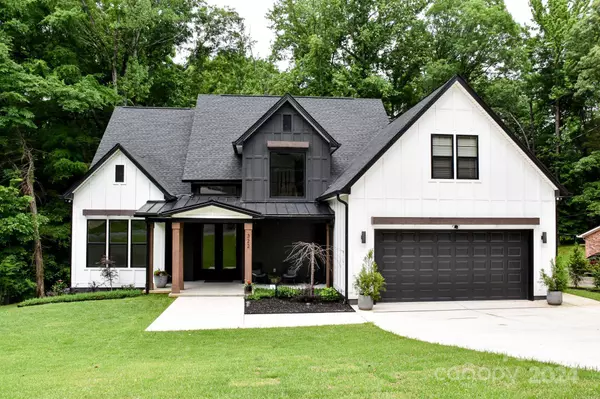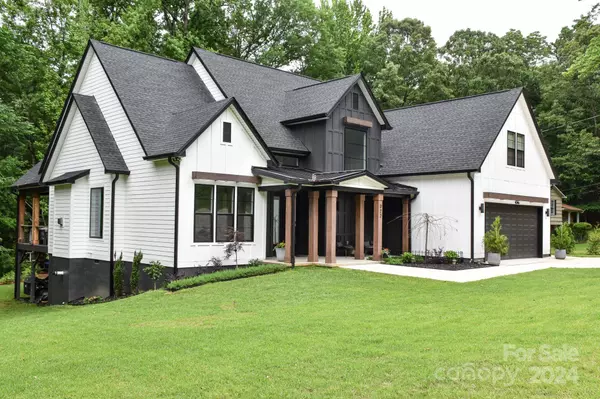$1,250,000
$1,295,000
3.5%For more information regarding the value of a property, please contact us for a free consultation.
4 Beds
5 Baths
3,564 SqFt
SOLD DATE : 09/16/2024
Key Details
Sold Price $1,250,000
Property Type Single Family Home
Sub Type Single Family Residence
Listing Status Sold
Purchase Type For Sale
Square Footage 3,564 sqft
Price per Sqft $350
Subdivision Sardis Hills
MLS Listing ID 4141322
Sold Date 09/16/24
Style Modern,Transitional
Bedrooms 4
Full Baths 3
Half Baths 2
Construction Status Completed
Abv Grd Liv Area 3,564
Year Built 2022
Lot Size 0.430 Acres
Acres 0.43
Lot Dimensions 112'x170'x112'x172
Property Description
Experience luxury living in this custom home nestled in the heart of Charlotte, Sardis Hills neighborhood. Boasting 4 bedrooms, 3 full baths, and 2 half baths across over 3500 sq ft, this residence offers the epitome of comfort and convenience. Step into the grand two-story foyer, flooded with natural light, leading to an open floor plan adorned with 6" oak washed hardwood floors. The modern kitchen features a large waterfall island, quartz countertops, stainless appliances, and a walk-in pantry with a barn-style door. Entertain effortlessly in the vaulted ceiling great room, seamlessly extending to a covered patio overlooking the wooded backyard. Enjoy smart home features - an app controlled front door, garage door, and lighting, security cameras, integrated speaker system, central vacuum system, tankless WH. No HOA and close proximity to South Park, Cotswold, Uptown, and the McAlpine Creek Greenway, this home offers unparalleled luxury living in a great location! - see Agent Remarks
Location
State NC
County Mecklenburg
Zoning Resident
Rooms
Main Level Bedrooms 1
Interior
Interior Features Attic Other, Breakfast Bar, Built-in Features, Cable Prewire, Central Vacuum, Entrance Foyer, Kitchen Island, Open Floorplan, Pantry, Storage, Walk-In Closet(s), Walk-In Pantry
Heating Floor Furnace, Forced Air, Natural Gas
Cooling Ceiling Fan(s), Central Air, Electric
Flooring Carpet, Hardwood, Tile
Fireplaces Type Gas Vented, Great Room
Fireplace true
Appliance Bar Fridge, Convection Oven, Dishwasher, Disposal, Double Oven, Dual Flush Toilets, Electric Oven, ENERGY STAR Qualified Dishwasher, ENERGY STAR Qualified Light Fixtures, Exhaust Hood, Gas Cooktop, Microwave, Plumbed For Ice Maker, Self Cleaning Oven, Tankless Water Heater, Wall Oven, Wine Refrigerator
Exterior
Garage Spaces 2.0
Community Features Street Lights, None
Utilities Available Cable Available, Electricity Connected, Fiber Optics, Gas
Roof Type Shingle,Metal
Garage true
Building
Lot Description Sloped, Wooded
Foundation Crawl Space
Builder Name Amro Construction
Sewer Public Sewer
Water City
Architectural Style Modern, Transitional
Level or Stories Two
Structure Type Hard Stucco,Hardboard Siding
New Construction false
Construction Status Completed
Schools
Elementary Schools Lansdowne
Middle Schools Mcclintock
High Schools East Mecklenburg
Others
Senior Community false
Acceptable Financing Cash, Conventional, FHA
Listing Terms Cash, Conventional, FHA
Special Listing Condition None
Read Less Info
Want to know what your home might be worth? Contact us for a FREE valuation!

Our team is ready to help you sell your home for the highest possible price ASAP
© 2025 Listings courtesy of Canopy MLS as distributed by MLS GRID. All Rights Reserved.
Bought with Erica Hardison • EXP Realty LLC Mooresville
"My job is to find and attract mastery-based agents to the office, protect the culture, and make sure everyone is happy! "
1876 Shady Ln, Newton, Carolina, 28658, United States







