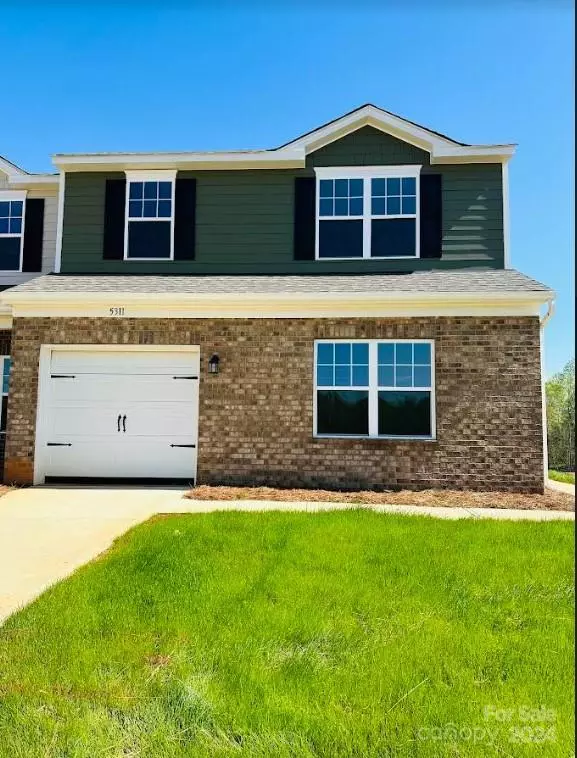$313,270
$312,370
0.3%For more information regarding the value of a property, please contact us for a free consultation.
3 Beds
3 Baths
1,693 SqFt
SOLD DATE : 08/16/2024
Key Details
Sold Price $313,270
Property Type Townhouse
Sub Type Townhouse
Listing Status Sold
Purchase Type For Sale
Square Footage 1,693 sqft
Price per Sqft $185
Subdivision Autumn Brook
MLS Listing ID 4136370
Sold Date 08/16/24
Style Traditional
Bedrooms 3
Full Baths 2
Half Baths 1
Construction Status Under Construction
HOA Fees $211/mo
HOA Y/N 1
Abv Grd Liv Area 1,693
Year Built 2024
Lot Size 3,920 Sqft
Acres 0.09
Property Description
OWNER'S SUITE ON MAIN LEVEL! Introducing our newest plan, The Cypress! This 3-bedroom home, 2 1/2-bathroom home features the Owner's Suite on the main level, which offers a double bowl vanity, walk-in shower and generous sized walk-in closet. Enjoy the soaring volume ceilings on the upper level. The upstairs also offer two bedrooms an additional full bathroom and loft area with plenty of storage. Pricing includes upgraded 42" cabinets, granite kitchen counters, stainless steel appliances, upgraded flooring on main level, and more. The Cypress design can fit a variety of homeowners needs. Enjoy the ease of townhome living. This home is always built on a premium end location.
Location
State NC
County Gaston
Building/Complex Name Autumn Brook
Zoning Resident
Rooms
Main Level Bedrooms 1
Interior
Interior Features Attic Stairs Pulldown, Breakfast Bar, Walk-In Closet(s)
Heating Heat Pump
Cooling Central Air
Flooring Carpet, Vinyl
Appliance Dishwasher, Disposal, Electric Range, Electric Water Heater, Exhaust Fan, Microwave
Exterior
Exterior Feature Lawn Maintenance
Garage Spaces 1.0
Community Features Dog Park, Sidewalks, Street Lights
Utilities Available Cable Connected, Electricity Connected
Roof Type Fiberglass
Garage true
Building
Lot Description Corner Lot, End Unit, Green Area
Foundation Slab
Builder Name Profile Homes
Sewer Public Sewer
Water City
Architectural Style Traditional
Level or Stories Two
Structure Type Brick Partial,Hardboard Siding,Shingle/Shake
New Construction true
Construction Status Under Construction
Schools
Elementary Schools Stanley
Middle Schools Kiser
High Schools East Gaston
Others
HOA Name Encore Real Estate
Senior Community false
Acceptable Financing Cash, Conventional, FHA, USDA Loan, VA Loan
Listing Terms Cash, Conventional, FHA, USDA Loan, VA Loan
Special Listing Condition None
Read Less Info
Want to know what your home might be worth? Contact us for a FREE valuation!

Our team is ready to help you sell your home for the highest possible price ASAP
© 2025 Listings courtesy of Canopy MLS as distributed by MLS GRID. All Rights Reserved.
Bought with Diane Brooks • NorthGroup Real Estate LLC
"My job is to find and attract mastery-based agents to the office, protect the culture, and make sure everyone is happy! "
1876 Shady Ln, Newton, Carolina, 28658, United States






