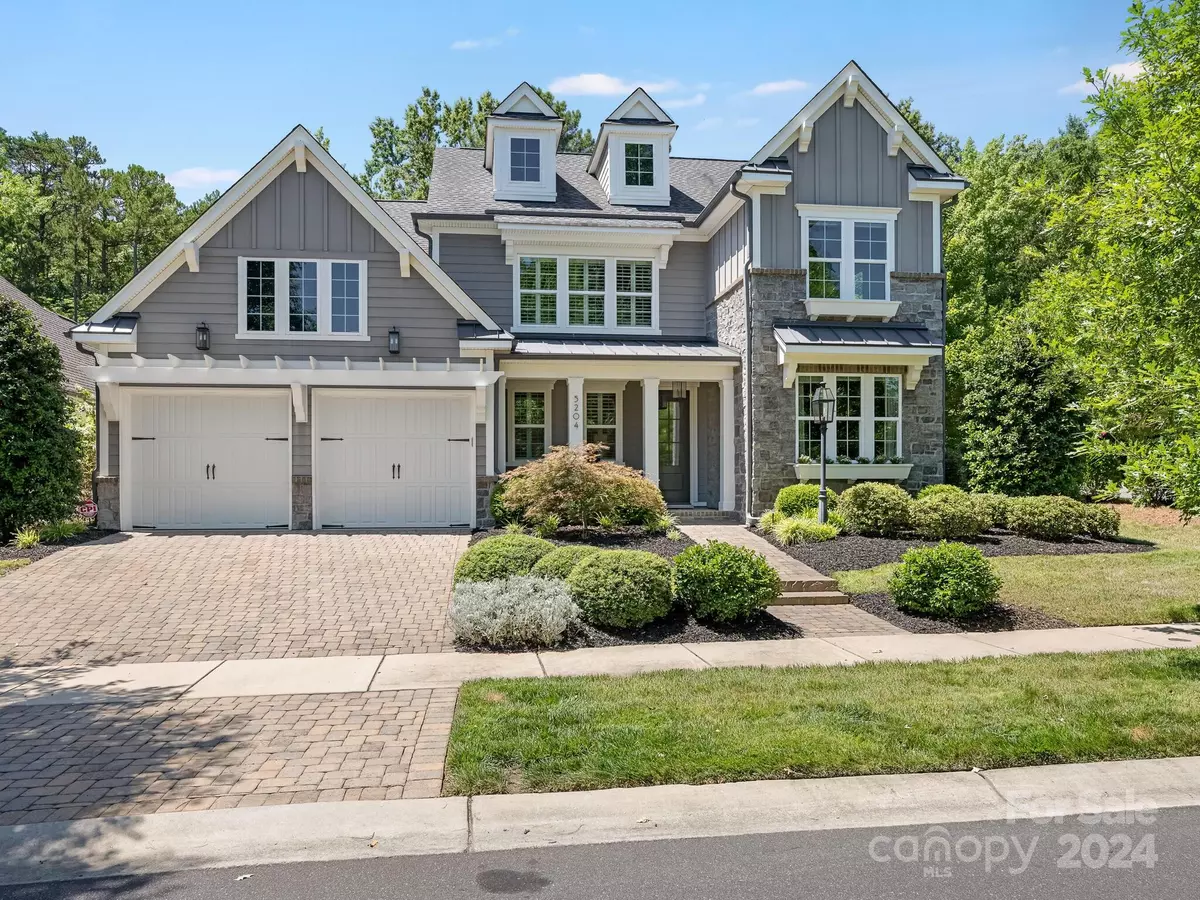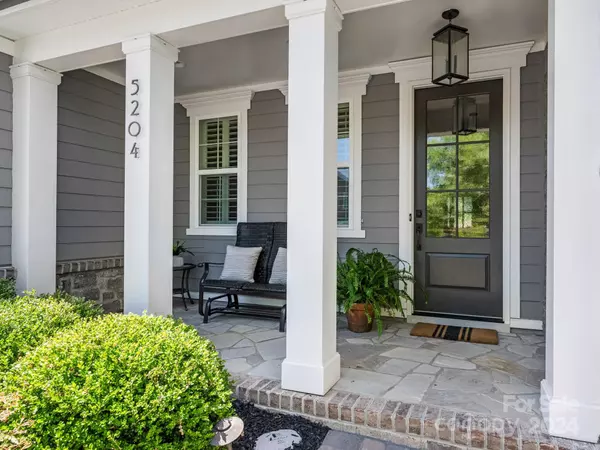$1,272,500
$1,295,000
1.7%For more information regarding the value of a property, please contact us for a free consultation.
4 Beds
4 Baths
3,876 SqFt
SOLD DATE : 08/28/2024
Key Details
Sold Price $1,272,500
Property Type Single Family Home
Sub Type Single Family Residence
Listing Status Sold
Purchase Type For Sale
Square Footage 3,876 sqft
Price per Sqft $328
Subdivision Providence Retreat
MLS Listing ID 4160121
Sold Date 08/28/24
Bedrooms 4
Full Baths 3
Half Baths 1
HOA Fees $70
HOA Y/N 1
Abv Grd Liv Area 3,876
Year Built 2016
Lot Size 9,583 Sqft
Acres 0.22
Lot Dimensions 60x29x89x59x128
Property Description
Stunning condition!
Inviting front porch welcomes you with a translucent glass door. Open floor plan with kitchen,great room and dining
making for easy gathering and entertaining. The great room is centered by a gas fireplace and has accordion
sliding door flowing into the covered screen porch (Ideal for multi season enjoyment). Oversized kitchen with a large working island, custom cabinetry, upgraded appliances and walk in pantry. The main level primary suite provides excellent natural light, elegant en suite bath with rain shower, considerable walk in closet with extensive
shelving and is attached to the laundry room.
The upper level features a large flex space, dedicated gym and well proportioned bedrooms.
Uniquely private setting in the heart of South Charlotte. Minutes to Waverly, the Arboretum, and some of the area's best schools
Location
State NC
County Mecklenburg
Zoning NA-1
Rooms
Main Level Bedrooms 1
Interior
Interior Features Built-in Features, Cable Prewire, Drop Zone, Entrance Foyer, Kitchen Island, Open Floorplan, Pantry, Walk-In Closet(s), Walk-In Pantry
Heating Forced Air
Cooling Ceiling Fan(s), Central Air
Flooring Carpet, Hardwood, Tile
Fireplaces Type Gas Log, Great Room
Fireplace true
Appliance Convection Oven, Dishwasher, Disposal, Electric Water Heater, Exhaust Hood, Gas Cooktop, Microwave, Plumbed For Ice Maker, Self Cleaning Oven
Exterior
Garage Spaces 2.0
Fence Back Yard
Community Features Playground, Recreation Area, Sidewalks
View Year Round
Roof Type Shingle
Garage true
Building
Foundation Slab
Builder Name Classica
Sewer Public Sewer
Water City
Level or Stories Two
Structure Type Fiber Cement,Stone
New Construction false
Schools
Elementary Schools Providence Spring
Middle Schools Crestdale
High Schools Providence
Others
HOA Name Hawthorne Management
Senior Community false
Restrictions Other - See Remarks
Acceptable Financing Cash, Conventional
Listing Terms Cash, Conventional
Special Listing Condition None
Read Less Info
Want to know what your home might be worth? Contact us for a FREE valuation!

Our team is ready to help you sell your home for the highest possible price ASAP
© 2025 Listings courtesy of Canopy MLS as distributed by MLS GRID. All Rights Reserved.
Bought with Debbie Ward • Corcoran HM Properties
"My job is to find and attract mastery-based agents to the office, protect the culture, and make sure everyone is happy! "
1876 Shady Ln, Newton, Carolina, 28658, United States







