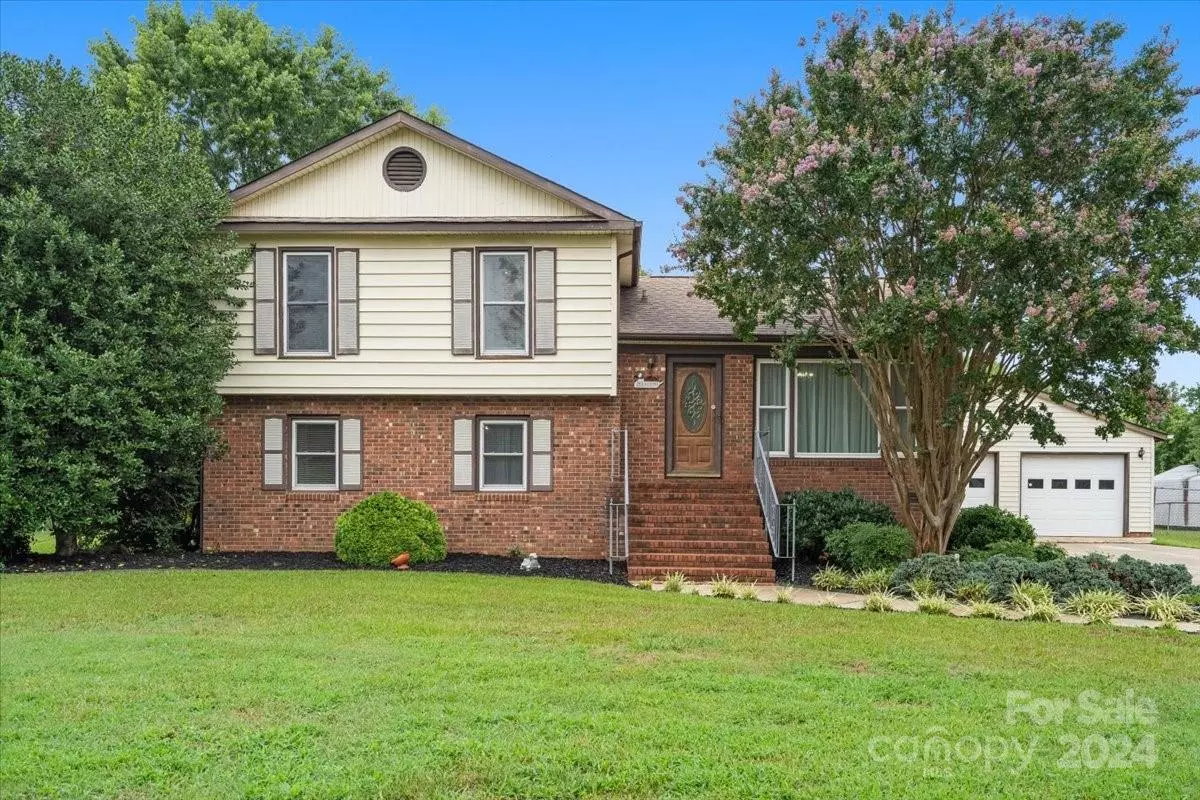$390,000
$395,000
1.3%For more information regarding the value of a property, please contact us for a free consultation.
4 Beds
2 Baths
1,607 SqFt
SOLD DATE : 08/27/2024
Key Details
Sold Price $390,000
Property Type Single Family Home
Sub Type Single Family Residence
Listing Status Sold
Purchase Type For Sale
Square Footage 1,607 sqft
Price per Sqft $242
Subdivision Taragate Farms
MLS Listing ID 4163408
Sold Date 08/27/24
Bedrooms 4
Full Baths 2
Abv Grd Liv Area 1,607
Year Built 1974
Lot Size 0.390 Acres
Acres 0.39
Property Description
Nestled in a serene n'hood, this well maintained classic split-level home offers a perfect blend of charm, comfort & modern convenience. Boasting 4 bedrooms it stands as a testament to timeless design & thoughtful upgrades. The heart of the home lies in the kitchen where white cabinetry, tile backsplash, granite & SS appliances make an elegant & functional space. Pecan & oak wood flooring throughout the main living areas add warmth & character while sturdy LVP flooring ensures durability & easy maintenance. The focal point in the den is the gas FP w/ a granite hearth that's flanked by built-in shelving creating a cozy atmosphere. Den door leads out to the large brick paver patio shaded by a beautiful pergola ideal for outdoor dining or your morning cup of coffee. The flat backyard is fully fenced & has ample space for gardening or play. A detached 2-car garage & a wired workshop (w/AC) offers plenty of room for projects & storage plus an addt'l shed. Encapsulated crawlspace. No HOA!
Location
State NC
County Mecklenburg
Zoning N1-A
Interior
Interior Features Attic Stairs Pulldown, Built-in Features
Heating Heat Pump
Cooling Heat Pump
Flooring Linoleum, Hardwood, Tile, Vinyl, Wood
Fireplaces Type Den, Gas Log, Propane
Fireplace true
Appliance Dishwasher, Electric Range, Electric Water Heater, Microwave, Plumbed For Ice Maker, Refrigerator, Washer/Dryer
Exterior
Exterior Feature Rainwater Catchment
Garage Spaces 2.0
Fence Back Yard, Chain Link, Fenced
Utilities Available Electricity Connected, Gas, Propane
Roof Type Shingle
Garage true
Building
Lot Description Level
Foundation Crawl Space, Slab
Sewer Public Sewer
Water City
Level or Stories One and One Half
Structure Type Brick Partial,Vinyl
New Construction false
Schools
Elementary Schools Lake Wylie
Middle Schools Kennedy
High Schools Olympic
Others
Senior Community false
Special Listing Condition None
Read Less Info
Want to know what your home might be worth? Contact us for a FREE valuation!

Our team is ready to help you sell your home for the highest possible price ASAP
© 2025 Listings courtesy of Canopy MLS as distributed by MLS GRID. All Rights Reserved.
Bought with Daniella Lizarralde • Paola Alban Realtors
"My job is to find and attract mastery-based agents to the office, protect the culture, and make sure everyone is happy! "
1876 Shady Ln, Newton, Carolina, 28658, United States







