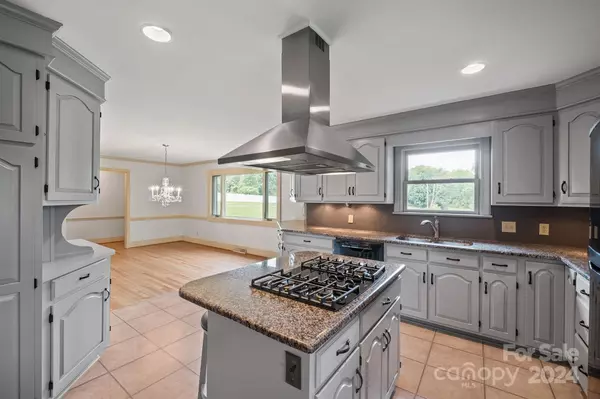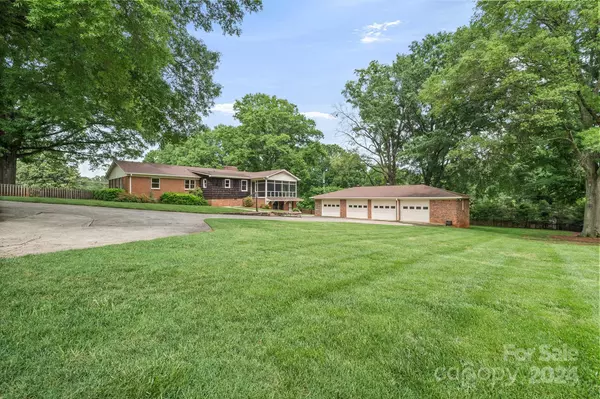$625,000
$649,000
3.7%For more information regarding the value of a property, please contact us for a free consultation.
4 Beds
4 Baths
2,759 SqFt
SOLD DATE : 08/23/2024
Key Details
Sold Price $625,000
Property Type Single Family Home
Sub Type Single Family Residence
Listing Status Sold
Purchase Type For Sale
Square Footage 2,759 sqft
Price per Sqft $226
MLS Listing ID 4135334
Sold Date 08/23/24
Style Ranch
Bedrooms 4
Full Baths 4
Abv Grd Liv Area 2,229
Year Built 1961
Lot Size 2.120 Acres
Acres 2.12
Lot Dimensions 179X270.39X170.37 X 221X 135X340.39
Property Description
Possibilitiies of home business, wood working shop and parking in this 4 car garage. Full brick ranch basement just painted interior, hardwood flooring on main except Den and Bedroom. Ready for your own customization but it is totally livable as is and clean and well maintained. Updated backsplash and newly painted cabinets in kitchen with gas cooktop and granite counters! Kitchen is open to breakfast eat in and Full Dining space with fireplace. Primary BR w/ remodeled primary bath, addl 2 full baths on main and a large Den with small office adjacent to den with access to a screened porch. Just over 2 acres and inside 485 loop within Matthews so convenience is abound. Den has beams on ceiling giving that rustic but cozy feel to the home. The downstairs finished basement offers yet another fireplace and built in bar area, full bath and extra room that was used as a full gym but is a flex room. Laundry room off this second large den. Pool ready! LA is related to seller! Great value!
Location
State NC
County Mecklenburg
Zoning R15
Rooms
Basement Daylight, Exterior Entry, Finished, Walk-Out Access
Main Level Bedrooms 4
Interior
Interior Features Attic Stairs Pulldown, Kitchen Island, Walk-In Closet(s)
Heating Natural Gas
Cooling Central Air
Flooring Carpet, Vinyl, Wood
Fireplaces Type Den, Wood Burning Stove, Other - See Remarks
Fireplace true
Appliance Convection Oven, Dishwasher, Disposal, Down Draft, Electric Water Heater, Gas Cooktop, Microwave
Exterior
Garage Spaces 4.0
Fence Back Yard, Fenced
Utilities Available Cable Available, Electricity Connected, Gas, Phone Connected
Roof Type Shingle
Garage true
Building
Foundation Basement
Sewer Public Sewer
Water City
Architectural Style Ranch
Level or Stories One
Structure Type Brick Full
New Construction false
Schools
Elementary Schools Mint Hill
Middle Schools Mint Hill
High Schools Butler
Others
Senior Community false
Acceptable Financing Cash, Conventional, FHA, VA Loan
Listing Terms Cash, Conventional, FHA, VA Loan
Special Listing Condition None
Read Less Info
Want to know what your home might be worth? Contact us for a FREE valuation!

Our team is ready to help you sell your home for the highest possible price ASAP
© 2024 Listings courtesy of Canopy MLS as distributed by MLS GRID. All Rights Reserved.
Bought with Jon Bartholomew • Redfin Corporation

"My job is to find and attract mastery-based agents to the office, protect the culture, and make sure everyone is happy! "
1876 Shady Ln, Newton, Carolina, 28658, United States







