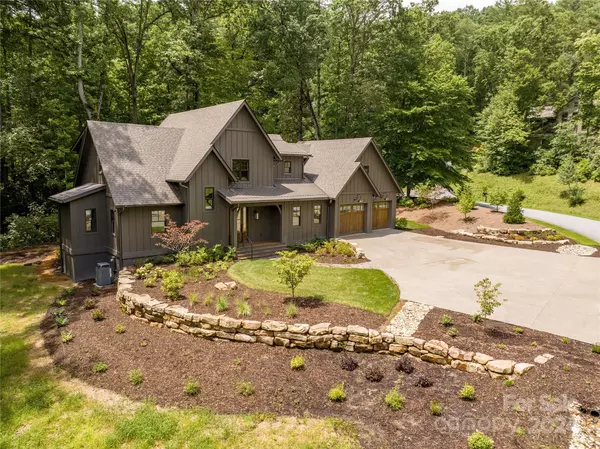$1,650,000
$1,685,000
2.1%For more information regarding the value of a property, please contact us for a free consultation.
3 Beds
4 Baths
3,073 SqFt
SOLD DATE : 08/21/2024
Key Details
Sold Price $1,650,000
Property Type Single Family Home
Sub Type Single Family Residence
Listing Status Sold
Purchase Type For Sale
Square Footage 3,073 sqft
Price per Sqft $536
Subdivision Mountain Brook
MLS Listing ID 4119219
Sold Date 08/21/24
Style Arts and Crafts,Modern
Bedrooms 3
Full Baths 3
Half Baths 1
Construction Status Completed
HOA Fees $71/ann
HOA Y/N 1
Abv Grd Liv Area 3,073
Year Built 2022
Lot Size 1.110 Acres
Acres 1.11
Property Description
Welcome to 299 Mountain Brook Trail! An entertainers delight, this newly constructed modern craftsman in the Mountain Brook Community boasts an eye-catching exterior façade, spacious covered deck with exterior fireplace, open floor plan, and custom features throughout. A beautiful blend of modern luxury and mountain tranquility, this home features a master suite on main, chef's kitchen with luxury quartz countertops, custom inset cabinetry, and Fisher & Paykel appliances. You will also find custom-built closets, Italian porcelain tile and leathered quartz in master bath, custom designer lighting and plumbing fixtures, along with Knotty Alder front doors and 6" white oak flooring. Central Vac, Trane high efficiency heat pump, encapsulated climate controlled crawlspace and tankless water heaters. No detail was spared or overlooked in this peaceful mountain oasis that is conveniently located just minutes to downtown Brevard, hiking, mountain biking, fishing and exploring beautiful WNC!
Location
State NC
County Transylvania
Zoning None
Rooms
Main Level Bedrooms 1
Interior
Interior Features Attic Finished, Built-in Features, Central Vacuum, Garden Tub, Kitchen Island, Open Floorplan, Pantry, Storage, Vaulted Ceiling(s), Walk-In Closet(s), Walk-In Pantry, Wet Bar
Heating Heat Pump
Cooling Central Air
Flooring Wood
Fireplaces Type Gas, Gas Starter, Great Room, Porch, Wood Burning
Fireplace true
Appliance Bar Fridge, Convection Oven, Dishwasher, Dryer, Exhaust Hood, Induction Cooktop, Microwave, Refrigerator, Tankless Water Heater, Washer/Dryer
Exterior
Exterior Feature Fire Pit
Garage Spaces 2.0
Community Features Street Lights
Utilities Available Cable Available, Electricity Connected, Propane, Satellite Internet Available, Underground Power Lines, Underground Utilities
Waterfront Description None
Roof Type Shingle,Metal
Garage true
Building
Lot Description Creek Front, Rolling Slope, Creek/Stream, Wooded
Foundation Crawl Space
Sewer Septic Installed
Water Well
Architectural Style Arts and Crafts, Modern
Level or Stories Two
Structure Type Wood,Other - See Remarks
New Construction false
Construction Status Completed
Schools
Elementary Schools Brevard
Middle Schools Brevard
High Schools Brevard
Others
HOA Name IPM Corp.
Senior Community false
Restrictions Architectural Review,Livestock Restriction,Manufactured Home Not Allowed,Subdivision
Horse Property None
Special Listing Condition None
Read Less Info
Want to know what your home might be worth? Contact us for a FREE valuation!

Our team is ready to help you sell your home for the highest possible price ASAP
© 2024 Listings courtesy of Canopy MLS as distributed by MLS GRID. All Rights Reserved.
Bought with Shana Huggins • Looking Glass Realty

"My job is to find and attract mastery-based agents to the office, protect the culture, and make sure everyone is happy! "
1876 Shady Ln, Newton, Carolina, 28658, United States







