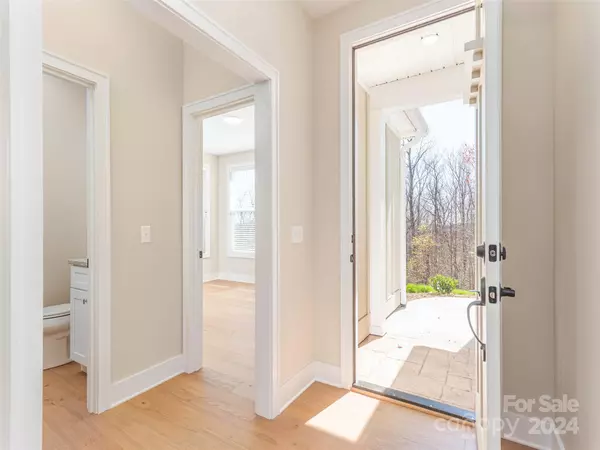$785,000
$790,000
0.6%For more information regarding the value of a property, please contact us for a free consultation.
4 Beds
3 Baths
2,426 SqFt
SOLD DATE : 08/16/2024
Key Details
Sold Price $785,000
Property Type Single Family Home
Sub Type Single Family Residence
Listing Status Sold
Purchase Type For Sale
Square Footage 2,426 sqft
Price per Sqft $323
Subdivision Carriage Park
MLS Listing ID 4126162
Sold Date 08/16/24
Style Contemporary
Bedrooms 4
Full Baths 3
Construction Status Completed
HOA Fees $197/ann
HOA Y/N 1
Abv Grd Liv Area 2,426
Year Built 2023
Lot Size 0.750 Acres
Acres 0.75
Property Description
Don't miss your chance to own this impressive 4 bedroom 3 bathroom new construction home in one of
Hendersonville's premier gated communities, Carriage Park. Boasting over 2400 square feet with an
open floor plan and luxury finishes throughout including Bosch appliance package in the kitchen,
tile shower and free standing soaker tub in the primary bathroom. Two bedrooms on the main level
with a 3rd bed, full bath and spacious 4th bedroom or bonus room upstairs. Carriage Park has the
amenities perfect for an active lifestyle. Pass through the 24 hour manned gates to a pond with
paved trail, community center with indoor pool, tennis and Pickleball courts, picnic areas and
beautiful mountain view overlooks, from its scenic Parkway. Only 3 miles into Historic Hendersonville. This property comes with additional privacy acreage across the street from the home.
Location
State NC
County Henderson
Zoning R2
Rooms
Main Level Bedrooms 2
Interior
Interior Features Attic Walk In, Garden Tub, Kitchen Island, Open Floorplan, Storage, Walk-In Closet(s)
Heating Heat Pump
Cooling Heat Pump
Flooring Wood
Fireplaces Type Gas, Gas Vented, Living Room
Fireplace true
Appliance Dishwasher, Disposal, Gas Range, Microwave, Refrigerator, Tankless Water Heater
Exterior
Garage Spaces 2.0
Community Features Clubhouse, Gated, Indoor Pool, Picnic Area, Pond, Tennis Court(s), Walking Trails
View Long Range, Mountain(s)
Roof Type Shingle
Garage true
Building
Lot Description Views
Foundation Slab
Sewer Public Sewer
Water City
Architectural Style Contemporary
Level or Stories One and One Half
Structure Type Fiber Cement,Stone Veneer
New Construction true
Construction Status Completed
Schools
Elementary Schools Unspecified
Middle Schools Unspecified
High Schools Unspecified
Others
HOA Name Community Association Management
Senior Community false
Restrictions Architectural Review,Manufactured Home Not Allowed,Modular Not Allowed
Special Listing Condition None
Read Less Info
Want to know what your home might be worth? Contact us for a FREE valuation!

Our team is ready to help you sell your home for the highest possible price ASAP
© 2025 Listings courtesy of Canopy MLS as distributed by MLS GRID. All Rights Reserved.
Bought with Michaela Schmidlin • Keller Williams Professionals
"My job is to find and attract mastery-based agents to the office, protect the culture, and make sure everyone is happy! "
1876 Shady Ln, Newton, Carolina, 28658, United States







