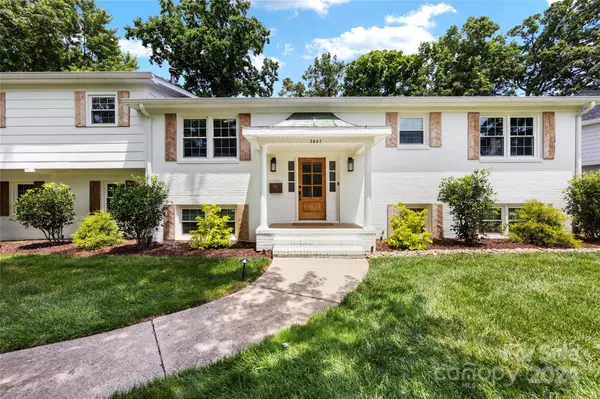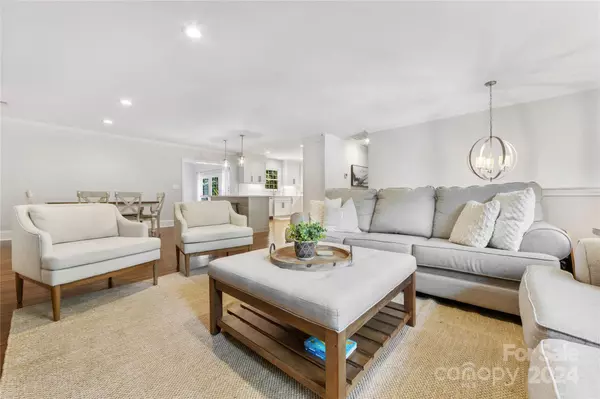$1,150,000
$1,075,000
7.0%For more information regarding the value of a property, please contact us for a free consultation.
5 Beds
5 Baths
3,697 SqFt
SOLD DATE : 08/15/2024
Key Details
Sold Price $1,150,000
Property Type Single Family Home
Sub Type Single Family Residence
Listing Status Sold
Purchase Type For Sale
Square Footage 3,697 sqft
Price per Sqft $311
Subdivision Mountainbrook
MLS Listing ID 4128932
Sold Date 08/15/24
Style Contemporary
Bedrooms 5
Full Baths 3
Half Baths 2
Construction Status Completed
HOA Fees $10/ann
HOA Y/N 1
Abv Grd Liv Area 2,351
Year Built 1965
Lot Size 0.440 Acres
Acres 0.44
Property Description
WELCOME TO MOUTAINBROOK! Convenient to Southpark, Phillips Place & other upscale shopping. This updated, spacious home has everything you need and more. The large family room is the perfect place to relax and entertain. The kitchen is a chef's dream with tons of counter and storage space. The primary suite has two walk-in closets, fireplace and spacious bath. There is also a second primary bedroom or office on the main level, with its own ensuite bath. Downstairs, you will find three additional bedrooms and a second living area with a fireplace and kitchenette. Enjoy the deck off of the sunroom as well as the screened patio off of the lower level. The exterior of the home is stunning, with custom herringbone shutters and a copper portico. A two-story shed is perfect for a workshop or studio. New floors downstairs and new landscape lighting recently added. This home is nearby the highly coveted Mountainbrook Swim and Racquet Club.
Location
State NC
County Mecklenburg
Zoning N1-A
Rooms
Basement Finished, Interior Entry, Walk-Out Access
Main Level Bedrooms 2
Interior
Interior Features Built-in Features, Kitchen Island, Open Floorplan, Walk-In Closet(s)
Heating Central, Forced Air
Cooling Central Air, Zoned
Flooring Tile, Vinyl, Wood
Fireplaces Type Family Room, Gas Vented, Primary Bedroom
Fireplace true
Appliance Dishwasher, Disposal, Gas Cooktop
Exterior
Garage Spaces 2.0
Fence Back Yard
Roof Type Shingle
Parking Type Attached Garage
Garage true
Building
Foundation Basement
Sewer Public Sewer
Water City
Architectural Style Contemporary
Level or Stories Split Level
Structure Type Brick Partial,Hardboard Siding
New Construction false
Construction Status Completed
Schools
Elementary Schools Sharon
Middle Schools Carmel
High Schools South Mecklenburg
Others
HOA Name Mountainbrook HOA
Senior Community false
Acceptable Financing Cash, Conventional
Listing Terms Cash, Conventional
Special Listing Condition None
Read Less Info
Want to know what your home might be worth? Contact us for a FREE valuation!

Our team is ready to help you sell your home for the highest possible price ASAP
© 2024 Listings courtesy of Canopy MLS as distributed by MLS GRID. All Rights Reserved.
Bought with Lauren Dayton • Helen Adams Realty

"My job is to find and attract mastery-based agents to the office, protect the culture, and make sure everyone is happy! "
1876 Shady Ln, Newton, Carolina, 28658, United States







