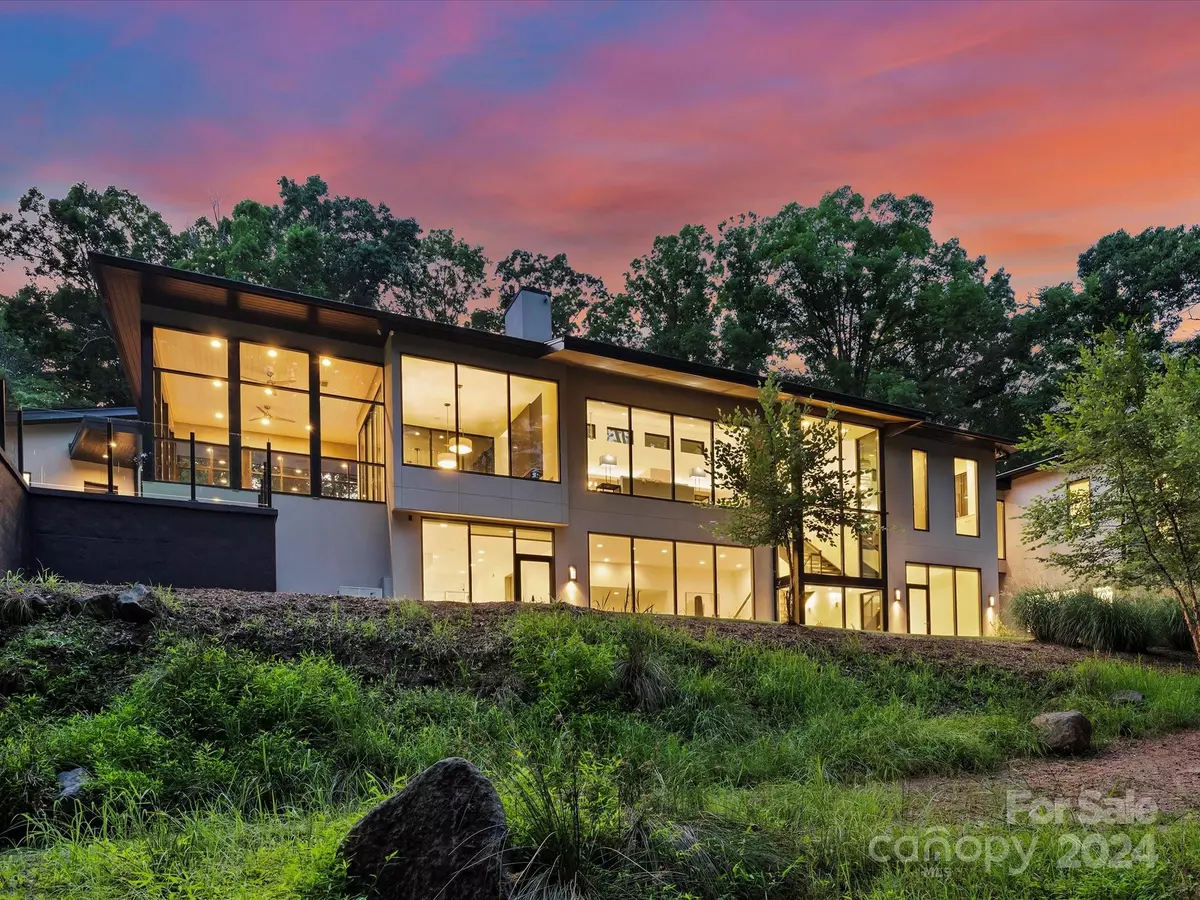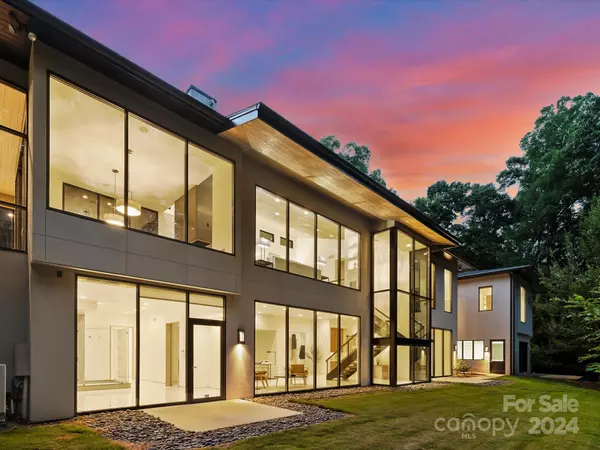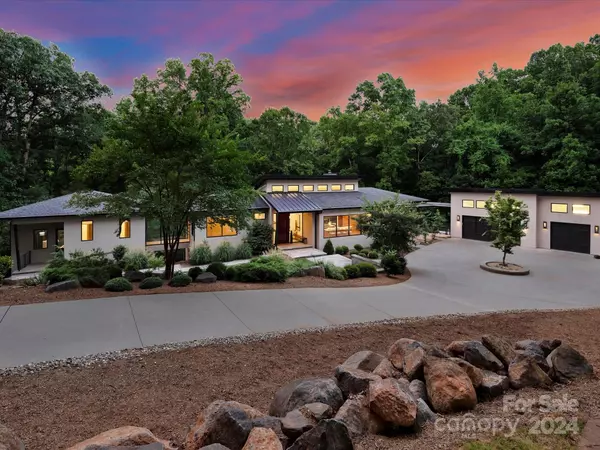$2,400,000
$2,350,000
2.1%For more information regarding the value of a property, please contact us for a free consultation.
4 Beds
5 Baths
5,541 SqFt
SOLD DATE : 08/15/2024
Key Details
Sold Price $2,400,000
Property Type Single Family Home
Sub Type Single Family Residence
Listing Status Sold
Purchase Type For Sale
Square Footage 5,541 sqft
Price per Sqft $433
Subdivision The Sanctuary
MLS Listing ID 4153464
Sold Date 08/15/24
Style Modern
Bedrooms 4
Full Baths 4
Half Baths 1
HOA Fees $475/qua
HOA Y/N 1
Abv Grd Liv Area 3,303
Year Built 2012
Lot Size 6.900 Acres
Acres 6.9
Property Sub-Type Single Family Residence
Property Description
Located on a large wooded lot and designed by the award winning architects at Liquid Designs, the "Tree House" was designed to allow the home a lofty "among the tree line" feel. The primary suite is separated by a glass bridge and is accentuated by large expansive windows to provide tremendous views of the surrounding woodlands. Privately nestled on nearly 7 ac this stunning masterpiece boasts an open floorplan flanked by the elevator shaft converted into a rock climbing chamber. The kitchen features Wolf & Sub-Zero appliances, dual islands, exquisite walnut trim and is accented by a spacious, walk-in & climate controlled wine room. Following the floating staircase to the lower level, the epoxy floors really bounce all of the natural light. Zero entry shower on the ground floor, over-sized 2nd shower for utility. The glassed in sunroom can be converted to a screened-in porch. Scullery/mud room with custom cabinetry conveniently located off the kitchen. 3 car garage & a toy garage bay.
Location
State NC
County Mecklenburg
Zoning MX-1
Rooms
Basement Basement Garage Door, Basement Shop, Exterior Entry, Finished, Storage Space, Walk-Out Access, Walk-Up Access
Main Level Bedrooms 2
Interior
Heating Central, Natural Gas
Cooling Central Air
Fireplace true
Appliance Convection Oven, Dishwasher, Disposal, Down Draft, Electric Water Heater, Exhaust Hood, Freezer, Gas Cooktop, Gas Oven, Microwave, Refrigerator, Wall Oven, Other
Laundry Laundry Room, Main Level
Exterior
Exterior Feature Elevator, Hot Tub, Gas Grill, In Ground Pool
Garage Spaces 3.0
Community Features Clubhouse, Lake Access, Outdoor Pool, Sidewalks, Tennis Court(s), Walking Trails
Street Surface Concrete,Paved
Garage true
Building
Lot Description Private, Rolling Slope, Wooded
Foundation Basement
Sewer Septic Installed
Water City
Architectural Style Modern
Level or Stories One
Structure Type Hard Stucco
New Construction false
Schools
Elementary Schools Unspecified
Middle Schools Unspecified
High Schools Unspecified
Others
HOA Name Sanctuary at Lake Wylie
Senior Community false
Acceptable Financing Cash, Conventional
Listing Terms Cash, Conventional
Special Listing Condition None
Read Less Info
Want to know what your home might be worth? Contact us for a FREE valuation!

Our team is ready to help you sell your home for the highest possible price ASAP
© 2025 Listings courtesy of Canopy MLS as distributed by MLS GRID. All Rights Reserved.
Bought with Jessica Jenkins • Corcoran HM Properties
"My job is to find and attract mastery-based agents to the office, protect the culture, and make sure everyone is happy! "
1876 Shady Ln, Newton, Carolina, 28658, United States






