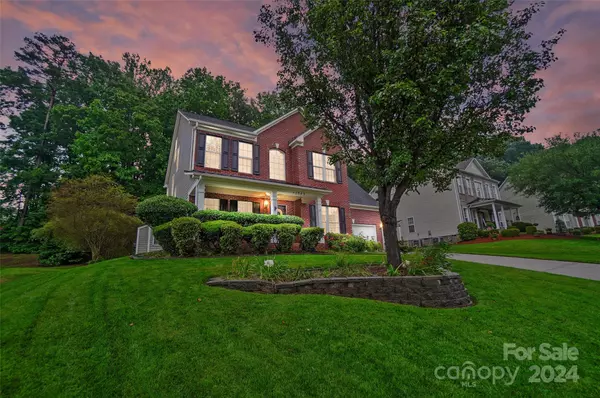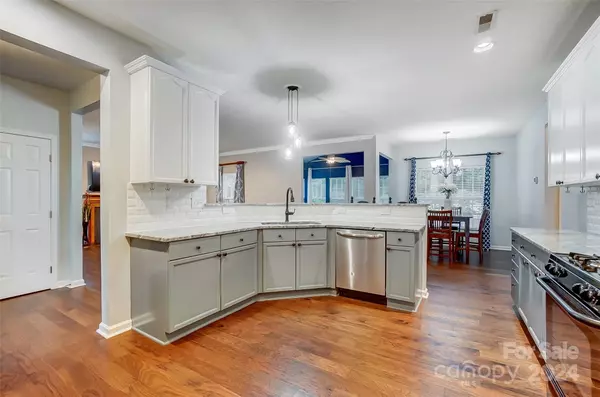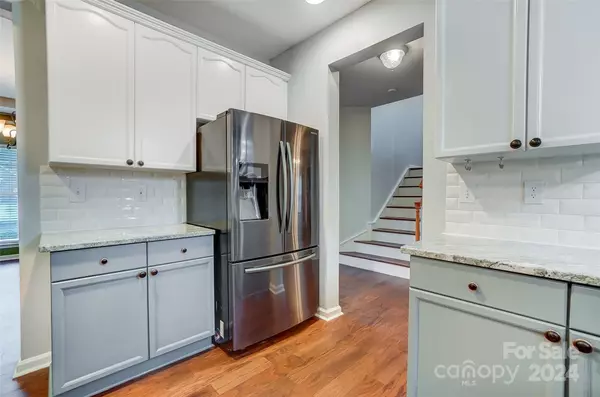$530,000
$539,500
1.8%For more information regarding the value of a property, please contact us for a free consultation.
4 Beds
3 Baths
3,354 SqFt
SOLD DATE : 08/09/2024
Key Details
Sold Price $530,000
Property Type Single Family Home
Sub Type Single Family Residence
Listing Status Sold
Purchase Type For Sale
Square Footage 3,354 sqft
Price per Sqft $158
Subdivision Millstone Ridge
MLS Listing ID 4138037
Sold Date 08/09/24
Style Traditional
Bedrooms 4
Full Baths 2
Half Baths 1
HOA Fees $22
HOA Y/N 1
Abv Grd Liv Area 3,354
Year Built 2004
Lot Size 10,890 Sqft
Acres 0.25
Property Description
Welcome to the Beautiful Millstone Ridge neighborhood. Conveniently located near all your favorite shopping in Matthews, and yet this home is tucked away on a quiet cul-de-sac road. Minimal yard work with private entertaining space in the back. This lovely brick front home features a rocking chair front porch, 2 story open foyer adjoined by office and dining room. The inviting open floor plan boasts beautiful wood floors throughout main level, upstairs hallway, and primary bedroom with ensuite bath. Open kitchen has been tastefully updated and overlooks a spacious family room, sunroom and breakfast nook. 4 large bedrooms upstairs, with an additional bonus room or flex space on the 3rd floor. Tons of storage throughout. Just a short walk to the neighborhood pool, Purser Hulsey park, and community gardens. A few minute drive to downtown Matthews, Sportsplex, private schools, and much more!
Near I-485, Hwy 74 & 51. Low HOA dues.
Location
State NC
County Mecklenburg
Zoning R15
Interior
Interior Features Entrance Foyer, Garden Tub, Open Floorplan, Pantry, Storage, Walk-In Closet(s)
Heating Forced Air, Natural Gas
Cooling Ceiling Fan(s)
Flooring Carpet, Wood
Fireplaces Type Family Room
Fireplace true
Appliance Dishwasher, Disposal, Gas Cooktop, Gas Oven, Gas Range, Gas Water Heater, Microwave, Plumbed For Ice Maker
Exterior
Exterior Feature Fire Pit
Garage Spaces 2.0
Community Features Outdoor Pool
Roof Type Composition
Garage true
Building
Lot Description Private, Wooded
Foundation Slab
Sewer Public Sewer
Water City
Architectural Style Traditional
Level or Stories Two and a Half
Structure Type Brick Partial
New Construction false
Schools
Elementary Schools Mint Hill
Middle Schools Mint Hill
High Schools Butler
Others
HOA Name Hawthorne Management
Senior Community false
Acceptable Financing Cash, Conventional, FHA, VA Loan
Listing Terms Cash, Conventional, FHA, VA Loan
Special Listing Condition None
Read Less Info
Want to know what your home might be worth? Contact us for a FREE valuation!

Our team is ready to help you sell your home for the highest possible price ASAP
© 2024 Listings courtesy of Canopy MLS as distributed by MLS GRID. All Rights Reserved.
Bought with Dawn Fink • Real Broker, LLC

"My job is to find and attract mastery-based agents to the office, protect the culture, and make sure everyone is happy! "
1876 Shady Ln, Newton, Carolina, 28658, United States







